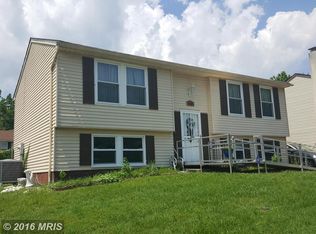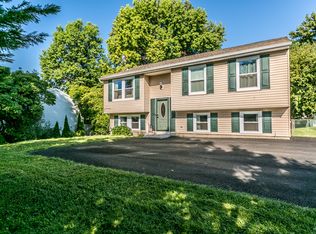Wonderful floor plan for entertaining or day to day living. Very spacious and well maintained. Over 2200 +/- finished square feet! Master suite, lower level addition and heat pump in 2006, outstanding top of the line marble master bath renovation in 2017. Roof and siding in 2002. Hardwood flooring, multiple ceiling fans, one year old pellet stove in the lower level Family Room. Granite and stainless kitchen, 16 x 12 rear deck. Huge LL Game Room with pool table included, Family Room, Bedroom and Full bath....walk out level to fenced private rear yard. Two Car Garage features a sliding glass door to the rear-perfect for parties and crab feasts!
This property is off market, which means it's not currently listed for sale or rent on Zillow. This may be different from what's available on other websites or public sources.


