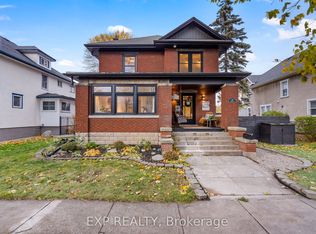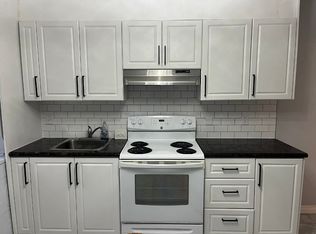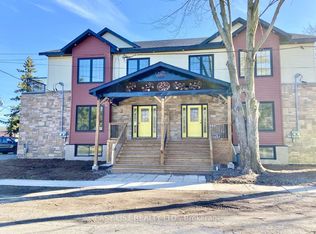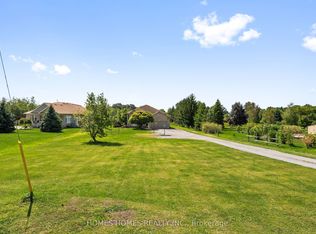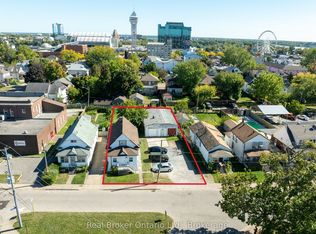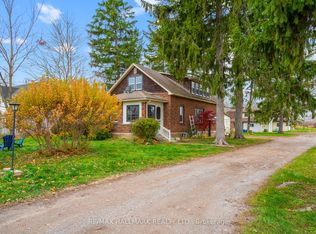This is a rare opportunity to own a purpose-built brick four-plex in Port Colborne. With strong monthly rental income of $4,995 and fully tenanted units, this property is a solid addition to any investors portfolio. Each spacious two-bedroom, one-bathroom unit is separately metered for hydro - an attractive feature for both landlords and tenants seeking privacy and cost efficiency. Recent updates include a durable metal roof and a new concrete walkway, enhancing curb appeal and long-term maintenance value. Inside, the units are bright and welcoming, with natural light streaming in from three sides. Tenants enjoy extra storage with deep hallway closets just outside each unit. Ample parking is provided with two dedicated spots per unit via a private rear laneway, plus plenty of additional street parking for guests. Located in the scenic and growing community of Port Colborne, residents have easy access to parks, marinas, and the picturesque Welland Canal - perfect for those seeking a lifestyle that blends nature and urban convenience. Whether you're looking to expand your portfolio or invest in a low-maintenance, income-generating property, this four-plex offers strong returns and long-term value.
For sale
C$1,200,000
224 Clarence St, Pt Colborne, ON L3K 3G6
8beds
4baths
Quadruplex
Built in ----
-- sqft lot
$-- Zestimate®
C$--/sqft
C$-- HOA
What's special
Brick four-plexSeparately metered for hydroDurable metal roofAmple parkingPrivate rear laneway
- 146 days |
- 13 |
- 0 |
Zillow last checked: 8 hours ago
Listing updated: October 16, 2025 at 06:14am
Listed by:
KELLER WILLIAMS EDGE REALTY
Source: TRREB,MLS®#: X12296012 Originating MLS®#: Toronto Regional Real Estate Board
Originating MLS®#: Toronto Regional Real Estate Board
Facts & features
Interior
Bedrooms & bathrooms
- Bedrooms: 8
- Bathrooms: 4
Heating
- Baseboard, Electric
Cooling
- None
Features
- Separate Hydro Meter
- Basement: None
- Has fireplace: No
Interior area
- Living area range: 3500-5000 null
Video & virtual tour
Property
Parking
- Total spaces: 8
- Parking features: Private
Features
- Stories: 2
- Exterior features: Awning(s), Lighting
- Pool features: None
Lot
- Size: 7,093 Square Feet
- Features: Park, School, Hospital, Rectangular Lot
Details
- Additional structures: Shed
- Parcel number: 641620009
Construction
Type & style
- Home type: MultiFamily
- Property subtype: Quadruplex
Materials
- Brick, Wood
- Foundation: Concrete Block
- Roof: Metal
Utilities & green energy
- Sewer: Sewer
Community & HOA
Location
- Region: Pt Colborne
Financial & listing details
- Annual tax amount: C$6,127
- Date on market: 7/19/2025
KELLER WILLIAMS EDGE REALTY
By pressing Contact Agent, you agree that the real estate professional identified above may call/text you about your search, which may involve use of automated means and pre-recorded/artificial voices. You don't need to consent as a condition of buying any property, goods, or services. Message/data rates may apply. You also agree to our Terms of Use. Zillow does not endorse any real estate professionals. We may share information about your recent and future site activity with your agent to help them understand what you're looking for in a home.
Price history
Price history
Price history is unavailable.
Public tax history
Public tax history
Tax history is unavailable.Climate risks
Neighborhood: L3K
Nearby schools
GreatSchools rating
- 6/10Kaegebein SchoolGrades: 2-5Distance: 17.1 mi
- 3/10Dr Antonia Pantoja Community School Of Academic ExGrades: PK-8Distance: 18.4 mi
- 1/10Riverside Academy High SchoolGrades: 9-12Distance: 18.4 mi
- Loading
