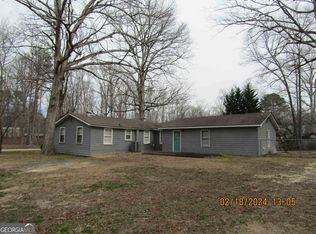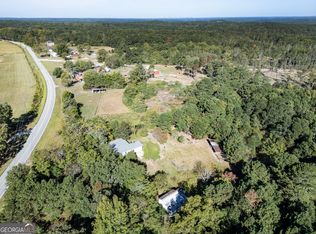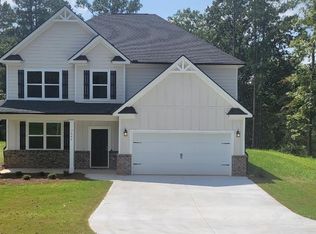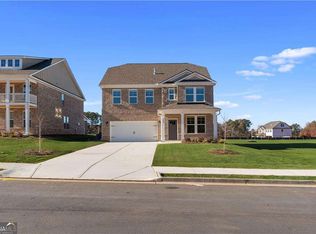Closed
$518,000
224 Chiswick Loop, Stockbridge, GA 30281
4beds
2,514sqft
Single Family Residence
Built in 2024
-- sqft lot
$508,700 Zestimate®
$206/sqft
$2,837 Estimated rent
Home value
$508,700
$458,000 - $565,000
$2,837/mo
Zestimate® history
Loading...
Owner options
Explore your selling options
What's special
Welcome to Lot 58 in the Burchwood community by DRB Homes, featuring the Wynwood floor plan. This spacious home offers a seamless open-concept kitchen, perfect for entertaining and family gatherings. The versatile flex space provides endless possibilities, whether you need a home office, a cozy living room, or another functional area. Upstairs, a versatile loft area awaits, ideal for a reading nook, game room, or second living space. The large primary suite is a luxurious retreat, complete with a private en-suite bathroom and a walk-in shower. With the added convenience of an upstairs laundry room, household chores are made easy. Located in Stockbridge, GA, this home is just minutes from I-75 and the area's newest shopping destinations, including Sprouts, Costco, Starbucks, and more. Don't miss your chance to join the Burchwood communityCoschedule a visit to explore our newly decorated model home today! *Pictures are not of the exact home.
Zillow last checked: 8 hours ago
Listing updated: February 19, 2025 at 08:53am
Listed by:
Valerie Thompson 404-246-8335,
DRB Group Georgia LLC
Bought with:
Conroy Johnson, 411221
Shider Haus Real Estate Group
Source: GAMLS,MLS#: 10427583
Facts & features
Interior
Bedrooms & bathrooms
- Bedrooms: 4
- Bathrooms: 4
- Full bathrooms: 3
- 1/2 bathrooms: 1
Kitchen
- Features: Breakfast Area, Kitchen Island, Solid Surface Counters
Heating
- Central, Forced Air, Zoned
Cooling
- Ceiling Fan(s), Central Air, Zoned
Appliances
- Included: Dishwasher, Disposal, Microwave
- Laundry: Upper Level
Features
- High Ceilings, Tray Ceiling(s), Walk-In Closet(s)
- Flooring: Carpet, Tile, Vinyl
- Windows: Double Pane Windows
- Basement: None
- Number of fireplaces: 1
- Fireplace features: Family Room, Gas Starter
- Common walls with other units/homes: No Common Walls
Interior area
- Total structure area: 2,514
- Total interior livable area: 2,514 sqft
- Finished area above ground: 2,514
- Finished area below ground: 0
Property
Parking
- Parking features: Garage
- Has garage: Yes
Features
- Levels: Two
- Stories: 2
- Patio & porch: Patio
- Exterior features: Garden
- Has view: Yes
- View description: City
- Body of water: None
Lot
- Features: Level
Details
- Parcel number: 0.0
Construction
Type & style
- Home type: SingleFamily
- Architectural style: Brick 4 Side,Colonial
- Property subtype: Single Family Residence
Materials
- Brick
- Foundation: Slab
- Roof: Wood
Condition
- New Construction
- New construction: Yes
- Year built: 2024
Utilities & green energy
- Sewer: Public Sewer
- Water: Public
- Utilities for property: Cable Available, Electricity Available, High Speed Internet, Phone Available, Underground Utilities
Community & neighborhood
Security
- Security features: Smoke Detector(s)
Community
- Community features: None
Location
- Region: Stockbridge
- Subdivision: BURCHWOOD
HOA & financial
HOA
- Has HOA: Yes
- HOA fee: $1,800 annually
- Services included: Maintenance Grounds, Reserve Fund
Other
Other facts
- Listing agreement: Exclusive Right To Sell
Price history
| Date | Event | Price |
|---|---|---|
| 2/6/2025 | Sold | $518,000-1.1%$206/sqft |
Source: | ||
| 1/17/2025 | Pending sale | $523,620$208/sqft |
Source: | ||
| 12/16/2024 | Listed for sale | $523,620$208/sqft |
Source: | ||
Public tax history
Tax history is unavailable.
Neighborhood: 30281
Nearby schools
GreatSchools rating
- 5/10Cotton Indian Elementary SchoolGrades: PK-5Distance: 1.4 mi
- 2/10Stockbridge Middle SchoolGrades: 6-8Distance: 0.7 mi
- 3/10Stockbridge High SchoolGrades: 9-12Distance: 1.3 mi
Schools provided by the listing agent
- Elementary: Pates Creek
- Middle: Dutchtown
- High: Dutchtown
Source: GAMLS. This data may not be complete. We recommend contacting the local school district to confirm school assignments for this home.
Get a cash offer in 3 minutes
Find out how much your home could sell for in as little as 3 minutes with a no-obligation cash offer.
Estimated market value
$508,700



