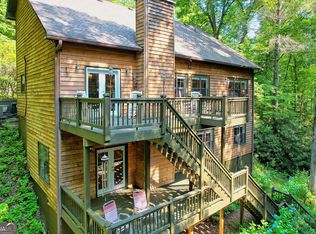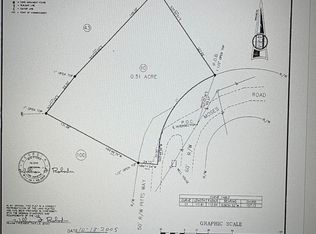Immaculate property featuring a lovely home in Sylvan Lake Falls... beautiful renovated kitchen, brick faced (gas log) fireplace, new flooring, views, creek, garden spot, workshop, storage out building, artist or craftsman studio....large deck all on 1.74 acres (two lots). The artist studio has a 1/2 bath and could easily be made into a guest house (three rooms, plus 1/2 bath). So much to offer at this property. 1120 finished sq. ft. on main, 550+/- finished on lower level, studio is approx. 500+/- sq. ft. Owners are part-time so please text or call agent for showing availability.
This property is off market, which means it's not currently listed for sale or rent on Zillow. This may be different from what's available on other websites or public sources.

