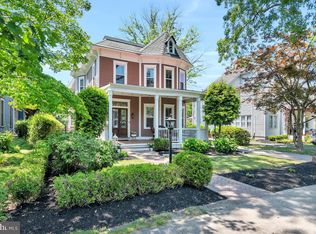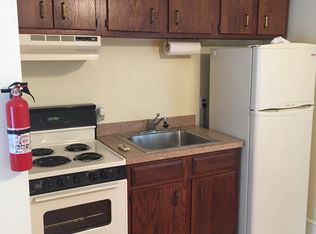Open House Canceled. On 3 5 22Luxurious updated Victorian 4 5 Bedroom , 2 full 2 half bath home with mahogany front porch and tin roof! Home features gorgeous updated kitchen with custom made cherry cabinets, granite counter tops, huge pantry and island. Open concept living space with eat-in breakfast nook which unfolds into family room, mud room and deck to the backyard. Family room has gas fireplace and custom built-ins. Large home office with multiple windows. Spacious cathedral ceiling primary bedroom suite with two large walk-in closets and immense bathroom with double vanity, glass shower and soaking bathtub. Three additional large bedrooms on 2nd floor. Second floor laundry room with sink. Additional bedroom playroom storage on 3rd floor. Finished basement with half bathroom and 2nd kitchen. Additional unfinished basement for storage. Two zone heating air. There is a rare detached 2 car garage with art studio loft she shed above it. Custom pavers in both the patio and driveway. Prime location! Walkable to the center of town, award winning central and middle schools, just minutes away from the train station, historic Haddonfield downtown shopping and restaurants, Tavistock Golf Course, and recreational facilities. Conveniently located to major roadways with easy access to downtown Philadelphia, Philadelphia International Airport, NJ Beach towns, Princeton and NYC metro areas.
This property is off market, which means it's not currently listed for sale or rent on Zillow. This may be different from what's available on other websites or public sources.


