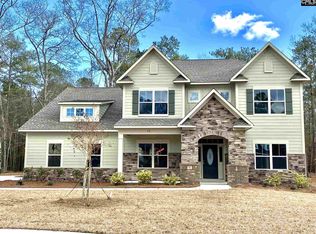Look no further, country living yet close to amenities. This exquisite custom brick home sit on 5 acres. The attention to detail throughout is evident from the moldings, closet space, lighting, in-house vacuum, built in emergency generator, outdoor grill attached to gas line, each bedroom has a private bath, plus so much more. The large eat in kitchen is light and bright, it has double ovens, a 5 burner gas cooktop, and an abundance of cabinet space. The oversized master bedroom has access to the covered back porch, large his and hers walk in closets and a beautiful master bathroom with a large soaker tub and separate shower. The grand living room has a vaulted ceiling with beams, a beautiful fireplace and doors out to the expansive covered porch where you can enjoy the peaceful back yard. On a chilly evening enjoy a fire in the fire pit. This stunning home is ready for you to move right in. Don't miss out on this gem.
This property is off market, which means it's not currently listed for sale or rent on Zillow. This may be different from what's available on other websites or public sources.
