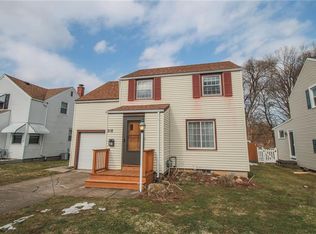Closed
$191,005
224 Cherry Rd, Rochester, NY 14612
2beds
1,320sqft
Single Family Residence
Built in 1942
5,662.8 Square Feet Lot
$217,300 Zestimate®
$145/sqft
$1,781 Estimated rent
Home value
$217,300
$206,000 - $230,000
$1,781/mo
Zestimate® history
Loading...
Owner options
Explore your selling options
What's special
Check out this charming Charlotte Colonial - just a quick walk to Turning Point Park. This home has been well maintained and has beautiful moldings and classic touches as well as many updates throughout including new windows in '21 w/ transferable warranty, new 150 amp electric in '18, newer vinyl siding, roof redone in '13, pellet stove '21, hardwoods restored in '17, A/C and furnace '13, new stainless steel appliances and more. You are greeted outside with newly redone landscaping and walkway to the front porch. Upon entering, the charm will grab your attention immediately. From the brick featured entryway, to the beautiful hardwood floors throughout, and bonus space in the front room! Enter into the newly updated kitchen with breakfast bar, SS appliances, and a peek-a-boo window to overlook the spacious dining room/living room combo. The double set of sliding glass doors provides a perfect beautiful view of the large deck and fully fenced, wooded, private backyard. The elegantly designed hardwood stairs bring you up the two huge bedrooms and a full bath! This updated home and awesome exterior is sure to please. Showings to begin on 6/14 with offers due Tuesday 6/20 @ 12pm.
Zillow last checked: 8 hours ago
Listing updated: August 04, 2023 at 12:42pm
Listed by:
Patrick C. Regna 585-705-0870,
Keller Williams Realty Greater Rochester
Bought with:
Jay L Sackett, 10401340833
Keller Williams Realty Greater Rochester
Source: NYSAMLSs,MLS#: R1477317 Originating MLS: Rochester
Originating MLS: Rochester
Facts & features
Interior
Bedrooms & bathrooms
- Bedrooms: 2
- Bathrooms: 1
- Full bathrooms: 1
Heating
- Gas, Forced Air
Cooling
- Central Air
Appliances
- Included: Dryer, Dishwasher, Gas Oven, Gas Range, Gas Water Heater, Refrigerator, Washer
Features
- Breakfast Bar, Ceiling Fan(s), Separate/Formal Living Room, Kitchen/Family Room Combo, Sliding Glass Door(s)
- Flooring: Hardwood, Tile, Varies
- Doors: Sliding Doors
- Basement: Full
- Number of fireplaces: 1
Interior area
- Total structure area: 1,320
- Total interior livable area: 1,320 sqft
Property
Parking
- Total spaces: 1
- Parking features: Attached, Electricity, Garage, Water Available, Driveway
- Attached garage spaces: 1
Features
- Levels: Two
- Stories: 2
- Patio & porch: Deck
- Exterior features: Blacktop Driveway, Deck, Fully Fenced
- Fencing: Full
Lot
- Size: 5,662 sqft
- Dimensions: 45 x 129
- Features: Residential Lot
Details
- Additional structures: Shed(s), Storage
- Parcel number: 26140006177000010170000000
- Special conditions: Standard
Construction
Type & style
- Home type: SingleFamily
- Architectural style: Colonial
- Property subtype: Single Family Residence
Materials
- Vinyl Siding, Copper Plumbing
- Foundation: Block
- Roof: Asphalt,Membrane,Rubber
Condition
- Resale
- Year built: 1942
Utilities & green energy
- Electric: Circuit Breakers
- Sewer: Connected
- Water: Connected, Public
- Utilities for property: Sewer Connected, Water Connected
Green energy
- Energy efficient items: Appliances
Community & neighborhood
Location
- Region: Rochester
- Subdivision: Lakedale
Other
Other facts
- Listing terms: Cash,Conventional,FHA,VA Loan
Price history
| Date | Event | Price |
|---|---|---|
| 7/31/2023 | Sold | $191,005+47%$145/sqft |
Source: | ||
| 6/21/2023 | Pending sale | $129,900$98/sqft |
Source: | ||
| 6/13/2023 | Listed for sale | $129,900+73.2%$98/sqft |
Source: | ||
| 10/12/2017 | Sold | $75,000-6.1%$57/sqft |
Source: | ||
| 8/19/2017 | Pending sale | $79,900$61/sqft |
Source: Howard Hanna - Corporate Sales #R1067466 Report a problem | ||
Public tax history
| Year | Property taxes | Tax assessment |
|---|---|---|
| 2024 | -- | $192,600 +85.4% |
| 2023 | -- | $103,900 |
| 2022 | -- | $103,900 |
Find assessor info on the county website
Neighborhood: Charlotte
Nearby schools
GreatSchools rating
- 3/10School 42 Abelard ReynoldsGrades: PK-6Distance: 0.4 mi
- 2/10Northwest College Preparatory High SchoolGrades: 7-9Distance: 4.2 mi
- NANortheast College Preparatory High SchoolGrades: 9-12Distance: 1.4 mi
Schools provided by the listing agent
- District: Rochester
Source: NYSAMLSs. This data may not be complete. We recommend contacting the local school district to confirm school assignments for this home.
