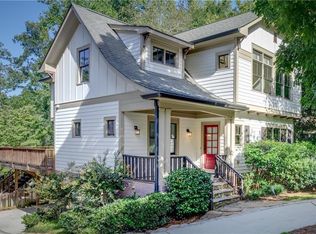Closed
$1,125,000
224 Chelsea Dr, Decatur, GA 30030
5beds
--sqft
Single Family Residence
Built in 1939
8,712 Square Feet Lot
$1,205,800 Zestimate®
$--/sqft
$3,957 Estimated rent
Home value
$1,205,800
$1.13M - $1.29M
$3,957/mo
Zestimate® history
Loading...
Owner options
Explore your selling options
What's special
MOTIVATED SELLER/NEW PRICE! Welcome to your dream home! This stunning craftsman is nestled on a peaceful street in the highly sought-after City of Decatur. Walking distance to Westchester Elementary through Hidden Cove Park, downtown Decatur, and Emory Village, this location is simply unbeatable. Inside, you'll find exceptional attention to detail throughout this 5 bedroom, 3.5 bath home. The gourmet kitchen is an entertainer's dream, complete with a Viking range and plenty of space to cook and socialize. The large screened-in porch provides the perfect spot to relax and listen to the birds sing. The main living room features a cozy fireplace and an open concept layout, perfect for gathering with loved ones. Upstairs, the primary bedroom is a peaceful retreat, complete with two spacious closets and a luxurious en suite featuring a soaking tub and separate shower. There's also a second bedroom, full bath, and laundry room upstairs for added convenience. The finished lower level boasts a den/media room and an office/bedroom, providing even more space for relaxation and work. With so much to offer, this home is sure to exceed your expectations. Come and see for yourself what makes this craftsman a true gem!
Zillow last checked: 8 hours ago
Listing updated: January 05, 2024 at 01:19pm
Listed by:
Sarah Crandall 4153173947,
Keller Knapp, Inc
Bought with:
, 405755
Redfin Corporation
Source: GAMLS,MLS#: 10143678
Facts & features
Interior
Bedrooms & bathrooms
- Bedrooms: 5
- Bathrooms: 4
- Full bathrooms: 3
- 1/2 bathrooms: 1
- Main level bathrooms: 1
- Main level bedrooms: 2
Kitchen
- Features: Breakfast Area, Breakfast Room, Walk-in Pantry
Heating
- Forced Air, Natural Gas, Zoned
Cooling
- Attic Fan, Ceiling Fan(s), Central Air, Other, Zoned
Appliances
- Included: Dishwasher, Disposal, Dryer, Electric Water Heater, Gas Water Heater, Microwave, Refrigerator, Washer
- Laundry: Upper Level
Features
- Double Vanity, High Ceilings, Other, Rear Stairs, Roommate Plan, Split Bedroom Plan, Tray Ceiling(s), Walk-In Closet(s)
- Flooring: Hardwood
- Windows: Window Treatments
- Basement: Daylight,Exterior Entry,Finished,Interior Entry,Partial
- Attic: Pull Down Stairs
- Number of fireplaces: 1
- Fireplace features: Living Room, Masonry, Outside
- Common walls with other units/homes: No Common Walls
Interior area
- Total structure area: 0
- Finished area above ground: 0
- Finished area below ground: 0
Property
Parking
- Total spaces: 2
- Parking features: Parking Pad
- Has uncovered spaces: Yes
Accessibility
- Accessibility features: Accessible Entrance
Features
- Levels: Two
- Stories: 2
- Patio & porch: Patio, Screened
- Fencing: Fenced,Wood
- Body of water: None
Lot
- Size: 8,712 sqft
- Features: Level, Private, Sloped
Details
- Parcel number: 18 004 19 053
- Special conditions: Agent Owned
Construction
Type & style
- Home type: SingleFamily
- Architectural style: Bungalow/Cottage,Cape Cod
- Property subtype: Single Family Residence
Materials
- Wood Siding
- Roof: Composition
Condition
- Resale
- New construction: No
- Year built: 1939
Details
- Warranty included: Yes
Utilities & green energy
- Sewer: Public Sewer
- Water: Public
- Utilities for property: Cable Available, High Speed Internet
Community & neighborhood
Security
- Security features: Carbon Monoxide Detector(s), Security System, Smoke Detector(s)
Community
- Community features: Park, Walk To Schools
Location
- Region: Decatur
- Subdivision: Chelsea Heights
HOA & financial
HOA
- Has HOA: No
- Services included: None
Other
Other facts
- Listing agreement: Exclusive Agency
Price history
| Date | Event | Price |
|---|---|---|
| 5/11/2023 | Sold | $1,125,000-2.2% |
Source: | ||
| 5/11/2023 | Pending sale | $1,150,000 |
Source: | ||
| 4/9/2023 | Contingent | $1,150,000 |
Source: | ||
| 4/3/2023 | Price change | $1,150,000-4.1% |
Source: | ||
| 3/28/2023 | Listed for sale | $1,199,000-4.1% |
Source: | ||
Public tax history
| Year | Property taxes | Tax assessment |
|---|---|---|
| 2025 | $25,713 -9.2% | $450,000 |
| 2024 | $28,318 +239885.8% | $450,000 -10.6% |
| 2023 | $12 +1.5% | $503,480 +37.8% |
Find assessor info on the county website
Neighborhood: Chelsea Heights
Nearby schools
GreatSchools rating
- NAWestchester Elementary SchoolGrades: PK-2Distance: 0.3 mi
- 8/10Beacon Hill Middle SchoolGrades: 6-8Distance: 1.1 mi
- 9/10Decatur High SchoolGrades: 9-12Distance: 1 mi
Schools provided by the listing agent
- Elementary: Westchester
- Middle: Beacon Hill
- High: Decatur
Source: GAMLS. This data may not be complete. We recommend contacting the local school district to confirm school assignments for this home.
Get a cash offer in 3 minutes
Find out how much your home could sell for in as little as 3 minutes with a no-obligation cash offer.
Estimated market value$1,205,800
Get a cash offer in 3 minutes
Find out how much your home could sell for in as little as 3 minutes with a no-obligation cash offer.
Estimated market value
$1,205,800
