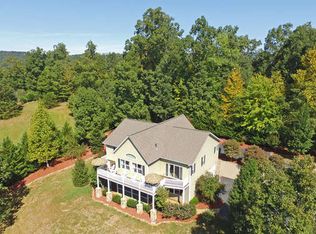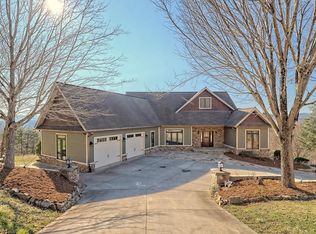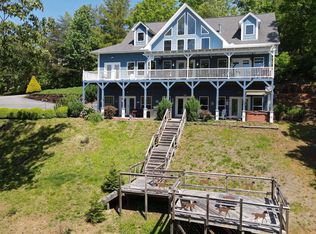Closed
$565,000
224 Chatuge Shores Cir, Hayesville, NC 28904
4beds
--sqft
Single Family Residence
Built in 2000
1.05 Acres Lot
$565,700 Zestimate®
$--/sqft
$2,830 Estimated rent
Home value
$565,700
Estimated sales range
Not available
$2,830/mo
Zestimate® history
Loading...
Owner options
Explore your selling options
What's special
Welcome to your next home. This 4 bedroom, 3 bath residence is perfectly situated to capture breathtaking mountain views, year-round, overlooking Chatuge Shores Golf Course. This charming home features a vaulted family room that seamlessly connects to the kitchen and dining area, providing access to a relaxing screened porch. Adjacent to the kitchen is a formal dining room with custom built-ins, which could also be used as flexible space for your needs. The primary suite includes a sitting area, a dual vanity bathroom with a shower, and a spacious walk-in closet. Additionally, the main level offers a guest bedroom with a full bath, a walk-in pantry, and an oversized laundry room. Venture down to the terrace level, which features a versatile secondary living space. An oversized bonus room with a wood-burning stove, two bedrooms, a full bath, storage rooms and a private patio leading to a custom built hot tub and backyard fire pit area. Situated on a full acre, this property offers an attached 2-car garage with storage above, studio/workshop, and exceptional outdoor living. The beautifully landscaped yard features a chicken coop, garden/potting shed, lush fruit trees, and vibrant flowers, making it the ultimate haven for gardening enthusiasts. This property is not just a home; it's a lifestyle-a perfect blend of one-level living and nature's tranquility. Excellent location within minutes to Lake Chatuge boat ramps, walking trails, playground, lake access and picnic areas as well as charming downtown Hayesville or Hiawassee.
Zillow last checked: 8 hours ago
Listing updated: June 06, 2025 at 09:14am
Listed by:
Emily Price 7068427450,
RE/MAX Town & Country-Hiawassee
Bought with:
No Sales Agent, 0
Non-Mls Company
Source: GAMLS,MLS#: 10484959
Facts & features
Interior
Bedrooms & bathrooms
- Bedrooms: 4
- Bathrooms: 3
- Full bathrooms: 3
- Main level bathrooms: 2
- Main level bedrooms: 2
Dining room
- Features: Dining Rm/Living Rm Combo, Separate Room
Kitchen
- Features: Breakfast Bar, Breakfast Room, Pantry
Heating
- Central, Electric, Heat Pump, Other
Cooling
- Ceiling Fan(s), Central Air, Electric, Heat Pump
Appliances
- Included: Dishwasher, Dryer, Electric Water Heater, Microwave, Refrigerator, Washer
- Laundry: Mud Room
Features
- Double Vanity, Master On Main Level, Vaulted Ceiling(s), Walk-In Closet(s)
- Flooring: Carpet, Tile, Vinyl
- Basement: Bath Finished,Daylight,Exterior Entry,Finished,Full,Interior Entry
- Has fireplace: No
Interior area
- Total structure area: 0
- Finished area above ground: 0
- Finished area below ground: 0
Property
Parking
- Parking features: Garage, Kitchen Level
- Has garage: Yes
Features
- Levels: One
- Stories: 1
- Patio & porch: Deck, Patio, Screened
- Exterior features: Garden
- Has private pool: Yes
- Pool features: Pool/Spa Combo
- Has view: Yes
- View description: Mountain(s)
Lot
- Size: 1.05 Acres
- Features: Sloped
Details
- Additional structures: Outbuilding, Workshop
- Parcel number: 545900804537
Construction
Type & style
- Home type: SingleFamily
- Architectural style: Ranch,Traditional
- Property subtype: Single Family Residence
Materials
- Concrete, Vinyl Siding
- Foundation: Pillar/Post/Pier
- Roof: Composition
Condition
- Resale
- New construction: No
- Year built: 2000
Utilities & green energy
- Sewer: Septic Tank
- Water: Private, Well
- Utilities for property: High Speed Internet
Community & neighborhood
Community
- Community features: None
Location
- Region: Hayesville
- Subdivision: None
HOA & financial
HOA
- Has HOA: No
- Services included: None
Other
Other facts
- Listing agreement: Exclusive Right To Sell
- Listing terms: Cash,Conventional,FHA,VA Loan
Price history
| Date | Event | Price |
|---|---|---|
| 6/5/2025 | Sold | $565,000-5.8% |
Source: | ||
| 5/1/2025 | Pending sale | $599,900 |
Source: | ||
| 4/15/2025 | Price change | $599,900-2.6% |
Source: | ||
| 3/24/2025 | Listed for sale | $615,900-8.8% |
Source: NGBOR #414182 | ||
| 2/27/2025 | Listing removed | -- |
Source: Owner | ||
Public tax history
| Year | Property taxes | Tax assessment |
|---|---|---|
| 2024 | $1,294 | $281,300 |
| 2023 | $1,294 | $281,300 |
| 2022 | $1,294 | $281,300 |
Find assessor info on the county website
Neighborhood: 28904
Nearby schools
GreatSchools rating
- NAHayesville Primary SchoolGrades: PK-2Distance: 2.8 mi
- 3/10Hayesville MiddleGrades: 6-8Distance: 2.7 mi
- 5/10Hayesville HighGrades: 9-12Distance: 2.7 mi

Get pre-qualified for a loan
At Zillow Home Loans, we can pre-qualify you in as little as 5 minutes with no impact to your credit score.An equal housing lender. NMLS #10287.


