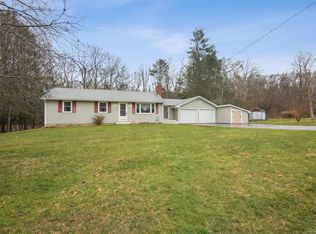Surround yourself in nature!! This cottage style home sits up on a hill overlooking a lush grassy meadow with 2 acres of country comfort just perfect for watching beautiful sunsets and the abundant wildlife living in the area. Enjoy the large private yard perfect for outdoor play and BBQ's. Open the front door and step up to the main level where you will find a galley kitchen, a living room with a large window overlooking the meadow, dining room and bedroom and recently updated full bath. The lower level features a 2nd bedroom, bathroom and sitting area, perfect as a private master suite. Hardwood floors throughout the upper level, the interior has been recently painted and the exterior refinished with new "CertainTeed Monogram Vinyl Siding", installed by DiGiorgi March 2019. This home is located on a quiet country road yet conveniently located just 4 miles from I-84. . This home is move in ready, set up your appointment today!
This property is off market, which means it's not currently listed for sale or rent on Zillow. This may be different from what's available on other websites or public sources.

