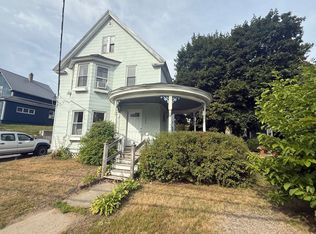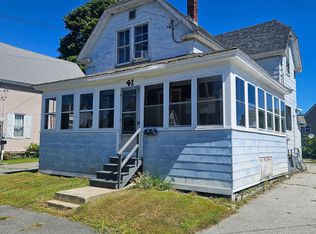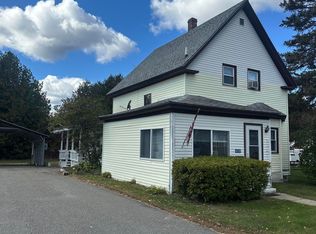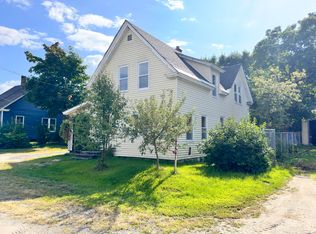NEW ROOF OCTOBER 2025!!! Discover the ideal blend of urban convenience, outdoor splendor, and commercial potential with this charming 5-bedroom, 1.5-bathroom corner lot home, perfectly positioned just moments from downtown and a scenic 25-minute drive to Baxter State Park. Nestled on a sought-after corner lot, this residence offers privacy and space, complemented by a first-floor bedroom and a convenient 1-car garage. Inside, natural light floods the spacious living areas, which include a well-appointed kitchen with modern appliances and ample storage. Outside, the expansive yard beckons for gardening or relaxation in the sunshine, while the garage provides secure parking and storage space for outdoor gear. This property also boasts commercial zoning, opening up a world of possibilities for entrepreneurs or investors looking to capitalize on its prime location near downtown amenities and its proximity to Baxter State Park's recreational opportunities. Whether you're seeking a comfortable family home, an investment opportunity, or a combination of both, this versatile property promises comfort, convenience, and potential in a coveted location. Don't miss out - schedule your tour today!
Active
$135,000
224 Central Street, Millinocket, ME 04462
5beds
1,807sqft
Est.:
Single Family Residence
Built in 1905
10,018.8 Square Feet Lot
$-- Zestimate®
$75/sqft
$-- HOA
What's special
Modern appliancesNatural lightExpansive yardCorner lotWell-appointed kitchen
- 267 days |
- 146 |
- 10 |
Zillow last checked: 8 hours ago
Listing updated: November 09, 2025 at 04:29pm
Listed by:
NextHome Experience
Source: Maine Listings,MLS#: 1616879
Tour with a local agent
Facts & features
Interior
Bedrooms & bathrooms
- Bedrooms: 5
- Bathrooms: 2
- Full bathrooms: 1
- 1/2 bathrooms: 1
Bedroom 1
- Level: First
Bedroom 2
- Level: Second
Bedroom 3
- Level: Second
Bedroom 4
- Level: Second
Bedroom 5
- Level: Second
Dining room
- Level: First
Kitchen
- Level: First
Living room
- Level: First
Mud room
- Level: First
Heating
- Baseboard, Hot Water
Cooling
- None
Features
- 1st Floor Bedroom
- Flooring: Carpet, Wood
- Basement: Interior Entry,Dirt Floor,Full,Brick/Mortar,Unfinished
- Has fireplace: No
Interior area
- Total structure area: 1,807
- Total interior livable area: 1,807 sqft
- Finished area above ground: 1,807
- Finished area below ground: 0
Property
Parking
- Total spaces: 1
- Parking features: Paved, 1 - 4 Spaces
- Garage spaces: 1
Lot
- Size: 10,018.8 Square Feet
- Features: City Lot, Corner Lot, Open Lot, Sidewalks, Landscaped
Details
- Parcel number: MLNKMU05L301
- Zoning: Residential
Construction
Type & style
- Home type: SingleFamily
- Architectural style: Contemporary
- Property subtype: Single Family Residence
Materials
- Wood Frame, Asbestos
- Roof: Metal,Shingle
Condition
- Year built: 1905
Utilities & green energy
- Electric: Circuit Breakers
- Sewer: Public Sewer
- Water: Public
Community & HOA
Location
- Region: Millinocket
Financial & listing details
- Price per square foot: $75/sqft
- Tax assessed value: $67,500
- Annual tax amount: $1,863
- Date on market: 3/23/2025
- Road surface type: Paved
Estimated market value
Not available
Estimated sales range
Not available
$2,434/mo
Price history
Price history
| Date | Event | Price |
|---|---|---|
| 7/26/2025 | Price change | $135,000-3.6%$75/sqft |
Source: | ||
| 3/23/2025 | Listed for sale | $140,000-20%$77/sqft |
Source: | ||
| 3/23/2025 | Listing removed | $175,000$97/sqft |
Source: | ||
| 1/31/2025 | Price change | $175,000-2.8%$97/sqft |
Source: | ||
| 1/12/2025 | Price change | $180,000-5.3%$100/sqft |
Source: | ||
Public tax history
Public tax history
| Year | Property taxes | Tax assessment |
|---|---|---|
| 2024 | $1,863 +19.7% | $67,500 +22.3% |
| 2023 | $1,557 +6.6% | $55,200 +11.5% |
| 2022 | $1,460 -1.3% | $49,500 +8.8% |
Find assessor info on the county website
BuyAbility℠ payment
Est. payment
$687/mo
Principal & interest
$523
Property taxes
$117
Home insurance
$47
Climate risks
Neighborhood: 04462
Nearby schools
GreatSchools rating
- 7/10Granite Street SchoolGrades: PK-5Distance: 0.5 mi
- 3/10Stearns High SchoolGrades: 6-12Distance: 0.4 mi
- Loading
- Loading




