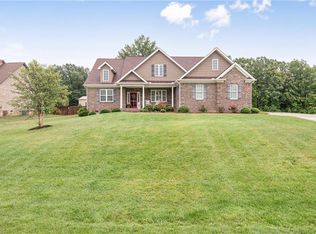Stunning Clemmons/North Davidson home offering 4 main level bedrooms plus an upstairs office and game room! Expertly designed and well maintained, this home defines move in ready. Superb outdoor space including screened porch and custom patio area. Additional detached 2 car garage is PERFECT for the buyer who has "outdoor toys". Expansive, flat, fenced yard! Low taxes, quaint, private neighborhood!
This property is off market, which means it's not currently listed for sale or rent on Zillow. This may be different from what's available on other websites or public sources.
