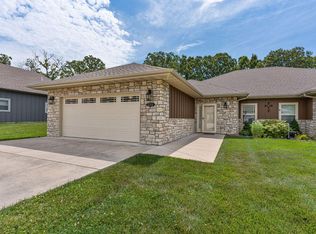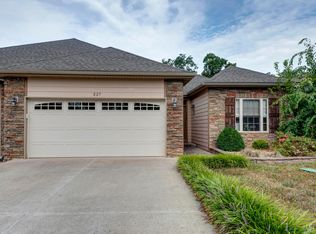Closed
Price Unknown
224 Cedar Glade Drive, Branson West, MO 65737
3beds
1,560sqft
Duplex
Built in 2016
-- sqft lot
$340,700 Zestimate®
$--/sqft
$1,594 Estimated rent
Home value
$340,700
$276,000 - $419,000
$1,594/mo
Zestimate® history
Loading...
Owner options
Explore your selling options
What's special
Are you wanting to downsize, but you have too much stuff? This could be the home for you! This half-duplex located in prestigious Stonebridge Village has an extra, detached 2 car garage--so along with the attached 2 car garage, there's a combined total 4 car garage! The detached garage has both 110V and 220V current, is heated and cooled, has a built-in air compressor, and an extra cement parking pad. Car enthusiasts, boat owners, woodworkers, crafters, golfers, or anyone needing extra space--this could be the one. The home itself offers 3 bedrooms, 2 bathrooms with 1560 sf. A vaulted ceiling and open floor plan in the living area is complemented by the lovely kitchen with stainless steel appliances and granite countertops. The back deck and yard offer seclusion, a fire pit and a beautiful wooded view. Stonebridge amenities feature the renowned Ledgestone Golf Course, Ledgestone Grille and Pro Shop, swimming pools, walking trails, lakes, and fishing.
Zillow last checked: 8 hours ago
Listing updated: December 19, 2024 at 09:34am
Listed by:
Kimberly Boyce Koreiba 417-230-2963,
Keller Williams Tri-Lakes
Bought with:
Armond Kissel, 2019007690
Keller Williams Tri-Lakes
Source: SOMOMLS,MLS#: 60279853
Facts & features
Interior
Bedrooms & bathrooms
- Bedrooms: 3
- Bathrooms: 2
- Full bathrooms: 2
Heating
- Heat Pump, Electric
Cooling
- Heat Pump, Ceiling Fan(s)
Appliances
- Included: Dishwasher, Free-Standing Electric Oven, Dryer, Washer, Microwave, Refrigerator, Electric Water Heater, Disposal
- Laundry: Main Level, W/D Hookup
Features
- Granite Counters, Vaulted Ceiling(s), Walk-In Closet(s), Walk-in Shower, High Speed Internet
- Flooring: Carpet, Tile, Laminate
- Windows: Double Pane Windows
- Has basement: No
- Attic: Access Only:No Stairs
- Has fireplace: Yes
Interior area
- Total structure area: 1,560
- Total interior livable area: 1,560 sqft
- Finished area above ground: 1,560
- Finished area below ground: 0
Property
Parking
- Total spaces: 4
- Parking features: Garage - Attached
- Attached garage spaces: 4
Features
- Levels: One
- Stories: 1
- Patio & porch: Covered, Deck
- Has spa: Yes
- Spa features: Bath
Lot
- Size: 0.26 Acres
Details
- Parcel number: 122.009000000007.007
Construction
Type & style
- Home type: MultiFamily
- Property subtype: Duplex
- Attached to another structure: Yes
Condition
- Year built: 2016
Utilities & green energy
- Sewer: Community Sewer
- Water: Public
- Utilities for property: Cable Available
Community & neighborhood
Security
- Security features: Fire Sprinkler System, Fire Alarm
Location
- Region: Reeds Spring
- Subdivision: Stonebridge Village
HOA & financial
HOA
- HOA fee: $165 monthly
- Services included: Security, Exercise Room, Clubhouse, Tennis Court(s), Pool
Other
Other facts
- Listing terms: Cash,Conventional
- Road surface type: Asphalt
Price history
| Date | Event | Price |
|---|---|---|
| 12/19/2024 | Sold | -- |
Source: | ||
| 11/20/2024 | Pending sale | $325,000$208/sqft |
Source: | ||
| 11/6/2024 | Price change | $325,000-3%$208/sqft |
Source: | ||
| 10/12/2024 | Listed for sale | $335,000+34.7%$215/sqft |
Source: | ||
| 2/26/2019 | Listing removed | $248,700$159/sqft |
Source: Weichert, REALTORS - Good Life #60123807 Report a problem | ||
Public tax history
| Year | Property taxes | Tax assessment |
|---|---|---|
| 2024 | $1,222 +0.1% | $24,950 |
| 2023 | $1,220 +1.2% | $24,950 +0.6% |
| 2022 | $1,206 -1.2% | $24,800 |
Find assessor info on the county website
Neighborhood: 65737
Nearby schools
GreatSchools rating
- NAReeds Spring Primary SchoolGrades: PK-1Distance: 4.2 mi
- 3/10Reeds Spring Middle SchoolGrades: 7-8Distance: 4 mi
- 5/10Reeds Spring High SchoolGrades: 9-12Distance: 3.9 mi
Schools provided by the listing agent
- Elementary: Reeds Spring
- Middle: Reeds Spring
- High: Reeds Spring
Source: SOMOMLS. This data may not be complete. We recommend contacting the local school district to confirm school assignments for this home.

