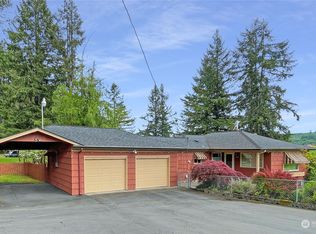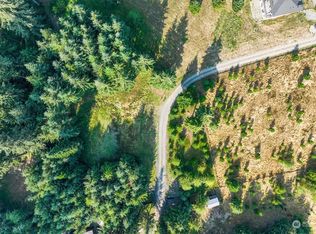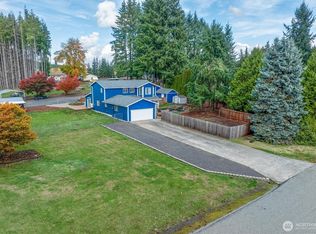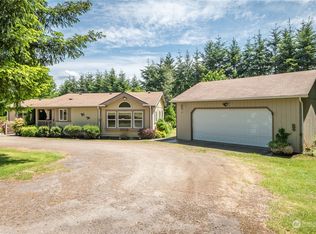Sold
Listed by:
Mary Shumaker,
Paramount Real Estate Group,
Stephanie Shumaker,
Paramount Real Estate Group
Bought with: John L. Scott, Inc.
$575,000
224 Carnine Road, Castle Rock, WA 98611
5beds
2,565sqft
Single Family Residence
Built in 1932
5.72 Acres Lot
$587,600 Zestimate®
$224/sqft
$2,829 Estimated rent
Home value
$587,600
$529,000 - $658,000
$2,829/mo
Zestimate® history
Loading...
Owner options
Explore your selling options
What's special
Presenting a rare gem—a legacy homestead, on the market for the first time since it was built in 1932. This beautifully maintained property sits on 5.72 acres, wrapped in classic charm and modern comforts. Recent updates to the kitchen and main living area blend seamlessly with the home’s timeless character, creating an inviting space filled with warmth and natural light. A white picket fence surrounds the house, offering a storybook touch. The property’s ample sunlight provides a warm and inviting atmosphere, perfect for outdoor gatherings, or simply enjoying peaceful days on your own slice of paradise. This is a truly unique opportunity to own a historic homestead, lovingly cared for and ready to be cherished for generations to come.
Zillow last checked: 8 hours ago
Listing updated: June 12, 2025 at 04:02am
Listed by:
Mary Shumaker,
Paramount Real Estate Group,
Stephanie Shumaker,
Paramount Real Estate Group
Bought with:
Steve Marshall, 7184
John L. Scott, Inc.
Source: NWMLS,MLS#: 2307258
Facts & features
Interior
Bedrooms & bathrooms
- Bedrooms: 5
- Bathrooms: 2
- Full bathrooms: 2
- Main level bathrooms: 1
- Main level bedrooms: 1
Primary bedroom
- Level: Main
Bathroom full
- Level: Main
Dining room
- Level: Main
Entry hall
- Level: Main
Kitchen with eating space
- Level: Main
Living room
- Level: Main
Utility room
- Level: Main
Heating
- Fireplace, Heat Pump, Electric
Cooling
- Heat Pump
Appliances
- Included: Dishwasher(s), Double Oven, Dryer(s), Microwave(s), Refrigerator(s), Stove(s)/Range(s), Washer(s)
Features
- Bath Off Primary, Dining Room
- Flooring: Ceramic Tile, Hardwood, Vinyl Plank
- Windows: Double Pane/Storm Window, Skylight(s)
- Number of fireplaces: 1
- Fireplace features: Gas, Main Level: 1, Fireplace
Interior area
- Total structure area: 2,565
- Total interior livable area: 2,565 sqft
Property
Parking
- Total spaces: 3
- Parking features: Driveway, Detached Garage, RV Parking
- Garage spaces: 3
Features
- Levels: Two
- Stories: 2
- Entry location: Main
- Patio & porch: Bath Off Primary, Ceramic Tile, Double Pane/Storm Window, Dining Room, Fireplace, Hot Tub/Spa, Skylight(s)
- Has spa: Yes
- Spa features: Indoor
- Has view: Yes
- View description: Territorial
Lot
- Size: 5.72 Acres
- Features: Dead End Street, Deck, Hot Tub/Spa, Outbuildings, Patio, Propane, RV Parking
- Topography: Level
- Residential vegetation: Fruit Trees, Garden Space, Pasture, Wooded
Details
- Parcel number: WF0512005
- Special conditions: Standard
Construction
Type & style
- Home type: SingleFamily
- Property subtype: Single Family Residence
Materials
- Metal/Vinyl
- Foundation: Poured Concrete
- Roof: Composition
Condition
- Year built: 1932
- Major remodel year: 1991
Utilities & green energy
- Electric: Company: PUD
- Sewer: Septic Tank, Company: Septic
- Water: Individual Well, Company: Well
- Utilities for property: Comcast, Comcast
Community & neighborhood
Location
- Region: Castle Rock
- Subdivision: Silverlake
Other
Other facts
- Listing terms: Cash Out,Conventional,Farm Home Loan,USDA Loan,VA Loan
- Cumulative days on market: 159 days
Price history
| Date | Event | Price |
|---|---|---|
| 5/12/2025 | Sold | $575,000-4%$224/sqft |
Source: | ||
| 4/16/2025 | Pending sale | $599,000$234/sqft |
Source: | ||
| 3/1/2025 | Contingent | $599,000$234/sqft |
Source: | ||
| 2/6/2025 | Price change | $599,000-9.1%$234/sqft |
Source: | ||
| 11/9/2024 | Listed for sale | $659,000$257/sqft |
Source: | ||
Public tax history
| Year | Property taxes | Tax assessment |
|---|---|---|
| 2024 | $4,695 +0.2% | $484,190 +1.5% |
| 2023 | $4,686 +262.2% | $476,810 +7.5% |
| 2022 | $1,294 | $443,390 +16.3% |
Find assessor info on the county website
Neighborhood: 98611
Nearby schools
GreatSchools rating
- 4/10Toutle Lake Elementary SchoolGrades: K-6Distance: 5.6 mi
- 3/10Toutle Lake High SchoolGrades: 7-12Distance: 5.6 mi

Get pre-qualified for a loan
At Zillow Home Loans, we can pre-qualify you in as little as 5 minutes with no impact to your credit score.An equal housing lender. NMLS #10287.



