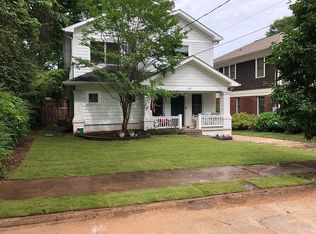Closed
$980,000
224 Cambridge Ave, Decatur, GA 30030
4beds
--sqft
Single Family Residence
Built in 2025
5,227.2 Square Feet Lot
$953,400 Zestimate®
$--/sqft
$4,487 Estimated rent
Home value
$953,400
$877,000 - $1.04M
$4,487/mo
Zestimate® history
Loading...
Owner options
Explore your selling options
What's special
Welcome to Oakhurst, one of the City of Decatur's most vibrant and sought-after neighborhoods! Home to the beloved annual Porch Festival and the highly acclaimed City of Decatur High School, this welcoming community offers the perfect blend of urban convenience and neighborhood charm. This stunning, high-performance residence is ideally located within walking distance to both downtown Decatur and the heart of Oakhurst, providing easy access to parks, restaurants, the rec center, and so much more - truly the best of in-town living. Inside, you'll find a harmonious blend of luxury, elegance, and functionality. Step through the front door onto gleaming hardwood floors that radiate warmth throughout the airy, open floor plan. Expansive windows bathe the living spaces in natural light. The heart of the home is a chef's dream kitchen, featuring a premium appliance package, a spacious center island, sleek quartz countertops, and a custom pantry. The adjacent family room, anchored by a cozy fireplace, offers a welcoming ambiance - ideal for relaxing evenings or lively game nights with family and friends. Upstairs, retreat to your oversized owner's suite with trey ceilings, large windows showcasing beautiful views, and a private walk-out patio. The luxurious, spa-like en-suite bath is a true showstopper, boasting modern fixtures, elegant finishes, and a spacious custom walk-in closet. A versatile loft area provides the perfect spot for a kids' playroom, home office, gym, or library. Each additional bedroom is thoughtfully designed, offering plenty of space, comfort, and style. Outside, a fenced backyard oasis awaits - perfect for relaxing or entertaining guests. You'll love becoming part of this close-knit community, with vibrant neighborhood events like Porchfest, Oakhurst Jazz Nights, Wine Crawls, BBQs, and live music festivals.
Zillow last checked: 8 hours ago
Listing updated: September 02, 2025 at 07:11am
Listed by:
Brandon McPherson 404-944-9907,
Keller Williams Realty Buckhead
Bought with:
Jonathan Rich, 341166
Keller Knapp, Inc
Source: GAMLS,MLS#: 10557689
Facts & features
Interior
Bedrooms & bathrooms
- Bedrooms: 4
- Bathrooms: 3
- Full bathrooms: 3
- Main level bathrooms: 1
- Main level bedrooms: 1
Kitchen
- Features: Breakfast Area, Breakfast Bar, Kitchen Island
Heating
- Central
Cooling
- Ceiling Fan(s), Central Air
Appliances
- Included: Dishwasher, Dryer, Microwave, Refrigerator, Tankless Water Heater, Washer
- Laundry: Laundry Closet, Upper Level
Features
- High Ceilings, Vaulted Ceiling(s)
- Flooring: Hardwood
- Windows: Double Pane Windows
- Basement: None
- Has fireplace: Yes
- Fireplace features: Family Room
- Common walls with other units/homes: No Common Walls
Interior area
- Total structure area: 0
- Finished area above ground: 0
- Finished area below ground: 0
Property
Parking
- Total spaces: 1
- Parking features: Garage
- Has garage: Yes
Features
- Levels: Two
- Stories: 2
- Fencing: Back Yard,Fenced,Wood
- Body of water: None
Lot
- Size: 5,227 sqft
- Features: Level, Private
Details
- Parcel number: 15 213 04 082
- Special conditions: Agent/Seller Relationship
Construction
Type & style
- Home type: SingleFamily
- Architectural style: Other
- Property subtype: Single Family Residence
Materials
- Other
- Roof: Other
Condition
- New Construction
- New construction: Yes
- Year built: 2025
Utilities & green energy
- Sewer: Public Sewer
- Water: Public
- Utilities for property: Electricity Available, Natural Gas Available, Sewer Available, Water Available
Green energy
- Green verification: ENERGY STAR Certified Homes
- Energy efficient items: Appliances
Community & neighborhood
Security
- Security features: Carbon Monoxide Detector(s), Smoke Detector(s)
Community
- Community features: None
Location
- Region: Decatur
- Subdivision: Oakhurst
HOA & financial
HOA
- Has HOA: No
- Services included: None
Other
Other facts
- Listing agreement: Exclusive Right To Sell
Price history
| Date | Event | Price |
|---|---|---|
| 8/29/2025 | Sold | $980,000-1.9% |
Source: | ||
| 8/11/2025 | Pending sale | $999,000 |
Source: | ||
| 7/29/2025 | Price change | $999,000-4.8% |
Source: | ||
| 7/17/2025 | Price change | $1,049,000-4.5% |
Source: | ||
| 7/3/2025 | Listed for sale | $1,099,000-4.4% |
Source: | ||
Public tax history
| Year | Property taxes | Tax assessment |
|---|---|---|
| 2025 | $10,200 -5.8% | $125,200 |
| 2024 | $10,825 +575683% | $125,200 -27% |
| 2023 | $2 -22.3% | $171,520 +25.8% |
Find assessor info on the county website
Neighborhood: Oakhurst
Nearby schools
GreatSchools rating
- NAOakhurst Elementary SchoolGrades: PK-2Distance: 0.1 mi
- 8/10Beacon Hill Middle SchoolGrades: 6-8Distance: 0.5 mi
- 9/10Decatur High SchoolGrades: 9-12Distance: 0.8 mi
Schools provided by the listing agent
- Elementary: Oakhurst
- Middle: Beacon Hill
- High: Decatur
Source: GAMLS. This data may not be complete. We recommend contacting the local school district to confirm school assignments for this home.
Get a cash offer in 3 minutes
Find out how much your home could sell for in as little as 3 minutes with a no-obligation cash offer.
Estimated market value$953,400
Get a cash offer in 3 minutes
Find out how much your home could sell for in as little as 3 minutes with a no-obligation cash offer.
Estimated market value
$953,400
