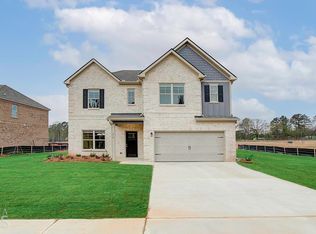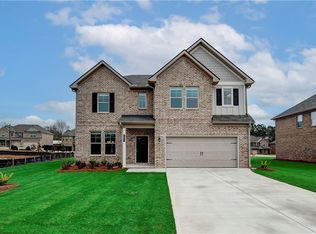Closed
$463,741
224 Cabin Way, Hampton, GA 30228
5beds
3,185sqft
Single Family Residence
Built in 2022
0.34 Acres Lot
$450,500 Zestimate®
$146/sqft
$2,991 Estimated rent
Home value
$450,500
$428,000 - $473,000
$2,991/mo
Zestimate® history
Loading...
Owner options
Explore your selling options
What's special
The Exquisite Everest III plan On a BASEMENT BY DRB Homes features 5 bedrooms and 3 full baths. The upper level features a HUGE owner suite with a sitting room, huge walk-in closet, tub with separate shower, and double vanity. Three additional bedrooms with hallway bath. Fifth bedroom on the main with full bath. Kitchen with QUARTZ counter top, huge island and great breakfast area, open to great room with fireplace. LVP FLOORING on the first floor and stairs. Formal dining room with coffered ceiling and living room completes the main floor. **$14,000 towards closing cost with PREFERRED LENDER ONLY***** CALL US TODAY FOR A PERSONAL SHOWING
Zillow last checked: 8 hours ago
Listing updated: May 30, 2025 at 11:16am
Listed by:
DRB Group Georgia LLC,
Mary Anderson 678-768-1006,
DRB Group Georgia LLC
Bought with:
Ernest Turner, 221558
Atlanta Realtors
Source: GAMLS,MLS#: 10102537
Facts & features
Interior
Bedrooms & bathrooms
- Bedrooms: 5
- Bathrooms: 3
- Full bathrooms: 3
- Main level bathrooms: 1
- Main level bedrooms: 1
Heating
- Electric, Zoned, Dual
Cooling
- Electric, Ceiling Fan(s), Central Air, Dual
Appliances
- Included: Electric Water Heater, Dishwasher, Disposal, Ice Maker, Microwave, Oven/Range (Combo), Stainless Steel Appliance(s)
- Laundry: Laundry Closet, Upper Level
Features
- Tray Ceiling(s), Vaulted Ceiling(s), High Ceilings, Double Vanity, Separate Shower, Tile Bath, Walk-In Closet(s)
- Flooring: Other
- Basement: Bath/Stubbed,Daylight,Full
- Attic: Pull Down Stairs
- Number of fireplaces: 1
Interior area
- Total structure area: 3,185
- Total interior livable area: 3,185 sqft
- Finished area above ground: 3,185
- Finished area below ground: 0
Property
Parking
- Parking features: Attached
- Has attached garage: Yes
Features
- Levels: Two
- Stories: 2
Lot
- Size: 0.34 Acres
- Features: Private
Details
- Parcel number: 021G01031000
Construction
Type & style
- Home type: SingleFamily
- Architectural style: Brick 4 Side
- Property subtype: Single Family Residence
Materials
- Brick
- Roof: Other
Condition
- New Construction
- New construction: Yes
- Year built: 2022
Details
- Warranty included: Yes
Utilities & green energy
- Sewer: Public Sewer
- Water: Public
- Utilities for property: Underground Utilities, Cable Available, Electricity Available
Community & neighborhood
Community
- Community features: Sidewalks, Street Lights
Location
- Region: Hampton
- Subdivision: North Hampton Crossing
HOA & financial
HOA
- Has HOA: Yes
- HOA fee: $500 annually
- Services included: Management Fee
Other
Other facts
- Listing agreement: Exclusive Right To Sell
Price history
| Date | Event | Price |
|---|---|---|
| 2/27/2023 | Listing removed | -- |
Source: | ||
| 2/20/2023 | Pending sale | $459,150-1%$144/sqft |
Source: | ||
| 2/17/2023 | Sold | $463,741+1%$146/sqft |
Source: | ||
| 1/26/2023 | Price change | $459,150-8%$144/sqft |
Source: | ||
| 12/21/2022 | Price change | $499,150-2%$157/sqft |
Source: | ||
Public tax history
| Year | Property taxes | Tax assessment |
|---|---|---|
| 2024 | $7,439 +42.1% | $185,520 +36.7% |
| 2023 | $5,236 +826.3% | $135,760 +869.7% |
| 2022 | $565 | $14,000 |
Find assessor info on the county website
Neighborhood: 30228
Nearby schools
GreatSchools rating
- 4/10Hampton Elementary SchoolGrades: PK-5Distance: 0.7 mi
- 4/10Hampton Middle SchoolGrades: 6-8Distance: 2.8 mi
- 4/10Hampton High SchoolGrades: 9-12Distance: 2.5 mi
Schools provided by the listing agent
- Elementary: Hampton Elementary
- Middle: Hampton
- High: Wade Hampton
Source: GAMLS. This data may not be complete. We recommend contacting the local school district to confirm school assignments for this home.
Get a cash offer in 3 minutes
Find out how much your home could sell for in as little as 3 minutes with a no-obligation cash offer.
Estimated market value
$450,500
Get a cash offer in 3 minutes
Find out how much your home could sell for in as little as 3 minutes with a no-obligation cash offer.
Estimated market value
$450,500

