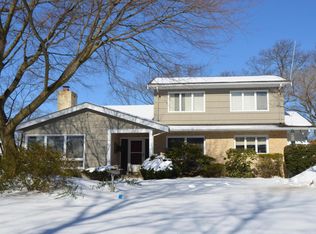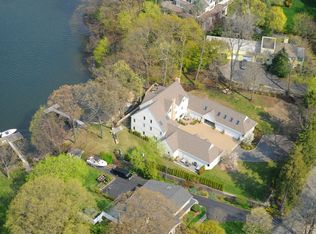Set in the desirable Byram Point private association in an exclusive water community along the Greenwich Coastline. Boat lover's take note of your own private dock on Byram river! Take your boat to the private islands, swim, or Kayak at the private Hawthorne beach just steps away, exclusive to only 18 homes. Take a peaceful walk or a bike ride on the ultra-private beautiful Byram shore road. Feel like you're on vacation all year round! Custom Built shore col w/exquisite architectural details, sophisticated modern-day technology for today's ''Smart home capabilities''. With serene, peaceful water views from most rooms and a complete open concept with a stunning Gourmet kitchen that has it all. Property has your very own Guest House! Easy access onto the highway, only 35 minutes from NYC.
This property is off market, which means it's not currently listed for sale or rent on Zillow. This may be different from what's available on other websites or public sources.

