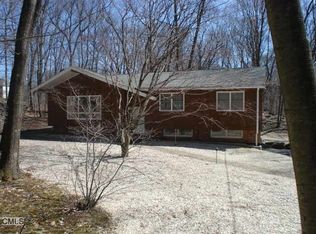Big & beautiful four bedroom colonial in quiet Huntington location. The gracious foyer with cathedral ceiling and center staircase welcomes you. The focal point of the home is the expansive, well-appointed kitchen with a large breakfast bar that opens to the warm and wonderful family/great room and elegant dining room. This provides so much space to gather and entertain. The lovely formal living room with a stunning marble fire place provides even more space. A main floor home office, half bath and laundry room round out the first floor. The master bedroom suite is the perfect place to unwind and relax, with its trey ceiling, walk-in closet and gorgeous full bath with a jetted tub and shower. There are three additional good sized bedrooms and a shared full bath. The entertaining space continues outside with a large deck and a private, park-like acre lot. This home has been wonderfully maintained and is ready for a new owner. Schedule a showing today.
This property is off market, which means it's not currently listed for sale or rent on Zillow. This may be different from what's available on other websites or public sources.

