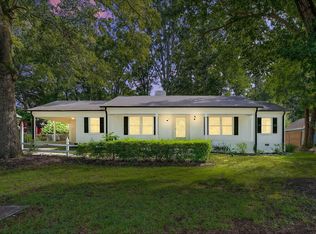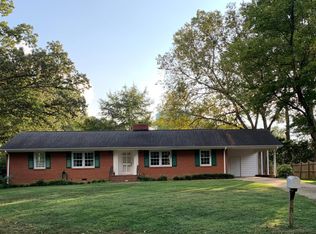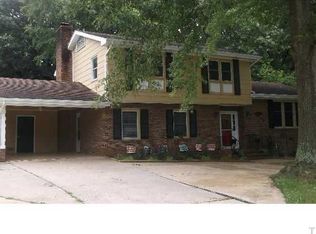Stately ALL BRICK traditional that exudes the embodiment of Cary! Hard to find finished basement, main floor guest suite, lot & location! Original owners have maintained home well with many upgrades including roof, tankless water heater, HVAC, generator etc. Generous living spaces & kitchen with solid surface counters & updated appliances! Upstairs equally impressive bedroom sizes + study! Hardwood floors + two fireplaces! Sprinkler system + established landscaping! Plenty of history to build upon!
This property is off market, which means it's not currently listed for sale or rent on Zillow. This may be different from what's available on other websites or public sources.


