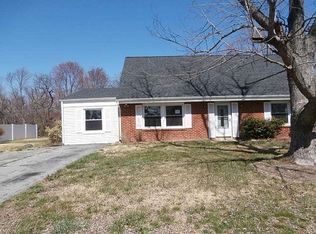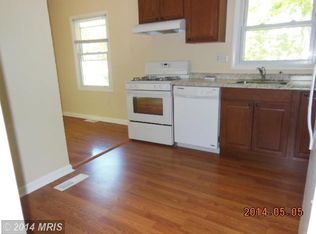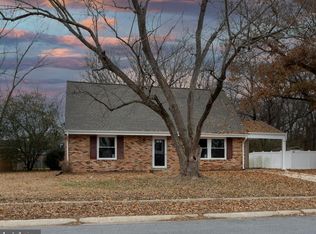Sold for $380,000
$380,000
224 Brent Rd, Waldorf, MD 20602
3beds
1,157sqft
Single Family Residence
Built in 1966
0.27 Acres Lot
$377,000 Zestimate®
$328/sqft
$2,407 Estimated rent
Home value
$377,000
$347,000 - $411,000
$2,407/mo
Zestimate® history
Loading...
Owner options
Explore your selling options
What's special
Welcome home to 224 Brent Rd in charming Waldorf, MD! This wonderful 3-bed, 2-full bath rancher offers a perfect blend of comfort and style. With spacious living areas flooded with natural light, a modern kitchen ideal for entertaining, and a large fenced backyard, you'll find everything you need for relaxed living. The detached 2-car garage offers additional parking space or room for storage. Recent updates include new roof (2018), solar panels (2019), and many more! This location is unbeatable, providing easy access to local restaurants, parks, and schools. Don’t miss the opportunity to make this delightful property your new home!
Zillow last checked: 8 hours ago
Listing updated: June 26, 2025 at 08:04am
Listed by:
Gylian Page 410-302-3090,
Hyatt & Company Real Estate, LLC,
Co-Listing Agent: Lizmarie Page 410-852-0006,
Hyatt & Company Real Estate, LLC
Bought with:
Ana Irazabal, 0225057741
DE LOY Real Estate
Source: Bright MLS,MLS#: MDCH2040380
Facts & features
Interior
Bedrooms & bathrooms
- Bedrooms: 3
- Bathrooms: 2
- Full bathrooms: 2
- Main level bathrooms: 2
- Main level bedrooms: 3
Bedroom 1
- Features: Flooring - Carpet
- Level: Main
- Area: 120 Square Feet
- Dimensions: 10 x 12
Bedroom 2
- Features: Flooring - Carpet
- Level: Main
- Area: 108 Square Feet
- Dimensions: 9 x 12
Primary bathroom
- Features: Flooring - Carpet
- Level: Main
- Area: 156 Square Feet
- Dimensions: 12 x 13
Dining room
- Features: Flooring - Laminated
- Level: Main
- Area: 144 Square Feet
- Dimensions: 12 x 12
Family room
- Features: Flooring - Laminated
- Level: Main
- Area: 208 Square Feet
- Dimensions: 13 x 16
Kitchen
- Features: Flooring - Laminated
- Level: Main
- Area: 156 Square Feet
- Dimensions: 13 x 12
Other
- Features: Flooring - Concrete
- Level: Main
- Area: 576 Square Feet
- Dimensions: 24 x 24
Heating
- Forced Air, Natural Gas
Cooling
- Central Air, Electric
Appliances
- Included: Gas Water Heater
Features
- Has basement: No
- Has fireplace: No
Interior area
- Total structure area: 1,157
- Total interior livable area: 1,157 sqft
- Finished area above ground: 1,157
- Finished area below ground: 0
Property
Parking
- Total spaces: 3
- Parking features: Garage Faces Front, Garage Door Opener, Asphalt, Attached Carport, Detached
- Garage spaces: 2
- Carport spaces: 1
- Covered spaces: 3
- Has uncovered spaces: Yes
Accessibility
- Accessibility features: Accessible Hallway(s)
Features
- Levels: One
- Stories: 1
- Pool features: None
Lot
- Size: 0.27 Acres
Details
- Additional structures: Above Grade, Below Grade
- Parcel number: 0906002137
- Zoning: RH
- Special conditions: Standard
Construction
Type & style
- Home type: SingleFamily
- Architectural style: Ranch/Rambler
- Property subtype: Single Family Residence
Materials
- Brick, Combination
- Foundation: Slab
Condition
- New construction: No
- Year built: 1966
Utilities & green energy
- Sewer: Public Sewer
- Water: Public
Community & neighborhood
Location
- Region: Waldorf
- Subdivision: St Charles - Carrington
Other
Other facts
- Listing agreement: Exclusive Right To Sell
- Listing terms: Cash,Conventional,FHA,VA Loan
- Ownership: Fee Simple
Price history
| Date | Event | Price |
|---|---|---|
| 10/10/2025 | Sold | $380,000$328/sqft |
Source: Public Record Report a problem | ||
| 5/19/2025 | Sold | $380,000+2.7%$328/sqft |
Source: | ||
| 3/27/2025 | Pending sale | $370,000$320/sqft |
Source: | ||
| 3/20/2025 | Listed for sale | $370,000+57.4%$320/sqft |
Source: | ||
| 5/2/2014 | Sold | $235,000+80.8%$203/sqft |
Source: Public Record Report a problem | ||
Public tax history
| Year | Property taxes | Tax assessment |
|---|---|---|
| 2025 | -- | $337,267 +3.7% |
| 2024 | $4,499 +18.8% | $325,200 +7.6% |
| 2023 | $3,787 +22% | $302,200 -7.1% |
Find assessor info on the county website
Neighborhood: 20602
Nearby schools
GreatSchools rating
- 2/10Arthur Middleton Elementary SchoolGrades: PK-5Distance: 0.4 mi
- 1/10Benjamin Stoddert Middle SchoolGrades: 6-8Distance: 1 mi
- 3/10St Charles High SchoolGrades: 9-12Distance: 2.6 mi
Schools provided by the listing agent
- District: Charles County Public Schools
Source: Bright MLS. This data may not be complete. We recommend contacting the local school district to confirm school assignments for this home.

Get pre-qualified for a loan
At Zillow Home Loans, we can pre-qualify you in as little as 5 minutes with no impact to your credit score.An equal housing lender. NMLS #10287.


