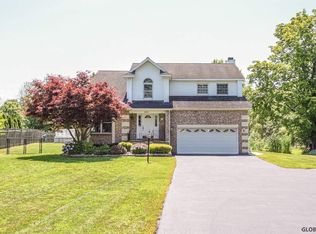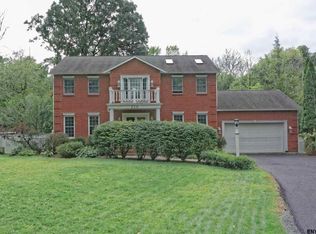Prime Location, North Colonie Schools, Traditional 3 Bedroom 1 Bath Ranch sitting on 1.5 Acres, a lovely well maintained private lot. Attached Garage with storage, Attached Carport. Shed measures 10x10. Eat In Kitchen, Living room/dining area. Perfect starter home, location location location.
This property is off market, which means it's not currently listed for sale or rent on Zillow. This may be different from what's available on other websites or public sources.

