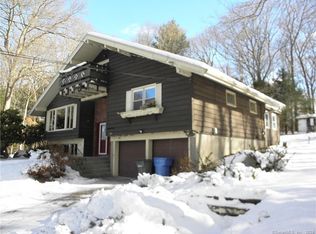Sold for $460,000
$460,000
224 Blue Ridge Drive, Manchester, CT 06040
4beds
2,899sqft
Single Family Residence
Built in 1968
0.75 Acres Lot
$478,600 Zestimate®
$159/sqft
$3,391 Estimated rent
Home value
$478,600
$436,000 - $526,000
$3,391/mo
Zestimate® history
Loading...
Owner options
Explore your selling options
What's special
Rarely Found Birch Mountain Area Home on the last street on the Manchester/Bolton line. This MOVE IN CONDITION 4 bedroom 2.5 bath Brick & Wood colonial with 3 REAL fireplaces has 2400 sqft plus a Finished walkout lower level & is on a wooded .75 Acre Lot. Truly turnkey, new Roof in 2021 updated Windows and Sliders, Beautifully refinished solid oak floors, A completely NEW Kitchen with Off-White Shaker Cabinets, stunning Quartz Counters, Stainless Appliances & Waterproof Luxury Vinyl Tile. You will be surprised to see how open and inviting the first floor is, entering through the formal double front door or side mudroom door you are able to see all the way through the house with lots of natural light. This home was built for gathering with its large open spaces including the Formal Dining room with an adjoining room perfect for a Home Office or quiet sitting room, a 16x24 front to back living room with vaulted ceilings featuring a floor to ceiling Stunning Brick Fireplace and a Eat in kitchen with the 2nd Brick fireplace. The first floor also has an updated half bath,separate laundry room. Upstairs you will find the same Stunning Refinished Oak Floors throughout all 4 oversized bedrooms all with large double door closets & the primary suite has 2 walk-in closets, a full bath & sliders to a private deck. The oversized 2 car garage has an attached side/back yard entry with storage to another mudroom perfect for your snow boots, garden clothes or pet storage. The Finished walkout lower level features all new carpeting & classic fieldstone fireplace. This is where memories are made gathered around the fireplace. The additional unfinished lower level space is perfect for that home workshop. Outside you will find a private yard with 2 tiered deck and a shed for all your garden/yard equipment and an area once used for an above ground pool ready for you to make it into a simple gathering space for a firepit. One of the owners is a licensed agent.
Zillow last checked: 8 hours ago
Listing updated: April 11, 2025 at 01:55pm
Listed by:
Mark T. Massaro 860-268-2790,
Coldwell Banker Realty 860-633-3661
Bought with:
Sara Etienne, RES.0765583
eXp Realty
Source: Smart MLS,MLS#: 24073138
Facts & features
Interior
Bedrooms & bathrooms
- Bedrooms: 4
- Bathrooms: 3
- Full bathrooms: 2
- 1/2 bathrooms: 1
Primary bedroom
- Features: Full Bath, Tub w/Shower, Walk-In Closet(s), Hardwood Floor
- Level: Upper
Bedroom
- Features: Hardwood Floor
- Level: Upper
Bedroom
- Features: Hardwood Floor
- Level: Upper
Bedroom
- Features: Hardwood Floor
- Level: Upper
Dining room
- Features: Hardwood Floor
- Level: Main
Kitchen
- Features: Remodeled, Quartz Counters, Eating Space, Fireplace, Sliders, Vinyl Floor
- Level: Main
Living room
- Features: Vaulted Ceiling(s), Fireplace, Sliders, Hardwood Floor
- Level: Main
Other
- Features: Ceiling Fan(s), Hardwood Floor
- Level: Main
Heating
- Baseboard, Oil
Cooling
- None
Appliances
- Included: Electric Range, Oven/Range, Microwave, Refrigerator, Dishwasher, Washer, Dryer, Water Heater
Features
- Basement: Full,Heated,Interior Entry,Partially Finished,Walk-Out Access
- Attic: Access Via Hatch
- Number of fireplaces: 3
Interior area
- Total structure area: 2,899
- Total interior livable area: 2,899 sqft
- Finished area above ground: 2,399
- Finished area below ground: 500
Property
Parking
- Total spaces: 8
- Parking features: Attached, Off Street
- Attached garage spaces: 2
Features
- Patio & porch: Deck
- Exterior features: Rain Gutters
Lot
- Size: 0.75 Acres
- Features: Few Trees, Sloped
Details
- Additional structures: Shed(s)
- Parcel number: 621542
- Zoning: RR
Construction
Type & style
- Home type: SingleFamily
- Architectural style: Colonial
- Property subtype: Single Family Residence
Materials
- Wood Siding
- Foundation: Concrete Perimeter
- Roof: Asphalt
Condition
- New construction: No
- Year built: 1968
Utilities & green energy
- Sewer: Septic Tank
- Water: Well
Community & neighborhood
Location
- Region: Manchester
- Subdivision: Highland Park
Price history
| Date | Event | Price |
|---|---|---|
| 4/11/2025 | Sold | $460,000+2.2%$159/sqft |
Source: | ||
| 3/8/2025 | Price change | $449,900-2.2%$155/sqft |
Source: | ||
| 2/8/2025 | Listed for sale | $459,900$159/sqft |
Source: | ||
Public tax history
| Year | Property taxes | Tax assessment |
|---|---|---|
| 2025 | $7,777 +3% | $195,300 |
| 2024 | $7,554 +4% | $195,300 |
| 2023 | $7,265 +3% | $195,300 |
Find assessor info on the county website
Neighborhood: Highland Park
Nearby schools
GreatSchools rating
- 5/10Highland Park SchoolGrades: K-4Distance: 1.6 mi
- 4/10Illing Middle SchoolGrades: 7-8Distance: 2.9 mi
- 4/10Manchester High SchoolGrades: 9-12Distance: 2.9 mi
Schools provided by the listing agent
- Elementary: Highland Park
- High: Manchester
Source: Smart MLS. This data may not be complete. We recommend contacting the local school district to confirm school assignments for this home.

Get pre-qualified for a loan
At Zillow Home Loans, we can pre-qualify you in as little as 5 minutes with no impact to your credit score.An equal housing lender. NMLS #10287.
