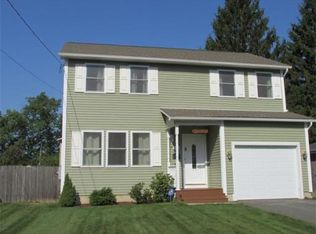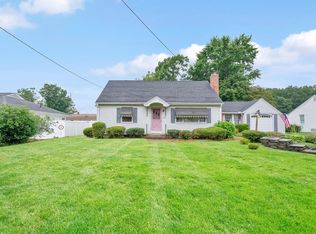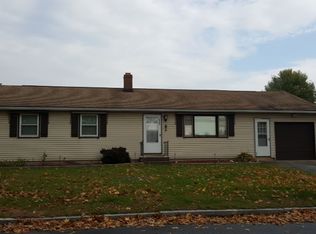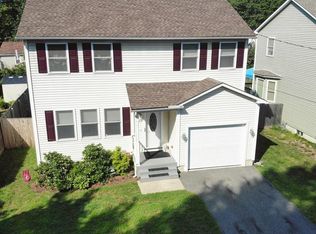Expansive Executive Style Ranch in Sixteen Acres neighborhood, a must see! The open floor plan from the remodeled kitchen, eat-in dining area and additional dining space rounds out the experience. The living room is spacious with a fireplace and picture window which brings the outside in. The four bedrooms with gleaming hardwood flooring offer plenty of room for you and any overnight guest. The bathrooms have been updated with warm colors and functional, attractive fixtures. The kitchen is both impressive and practical with stainless steel appliances, glass tile back splash and quartz counter tops. Enjoy the enormous full basement with bar area conducive for additional entertaining. All this at the perfect time of year to move in and decorate for the upcoming holidays.
This property is off market, which means it's not currently listed for sale or rent on Zillow. This may be different from what's available on other websites or public sources.




