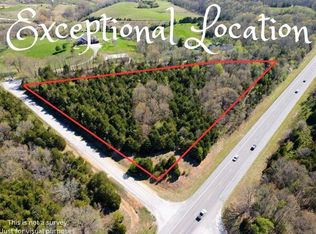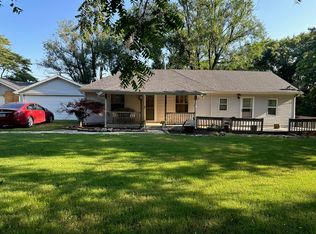This is an immaculate home nestled on 8 plus acres offering great views of the Ozark hills. The home has many upscale features such as quartz and granite counters throughout,16' ceilings with wood beams,stone double sided fireplace,4 living areas,2 dining areas and a gourmet kitchen with custom cabinets,large bar and upscale appliances.The master bedroom has a large walk-in closet and shower with dual shower heads and an additional rain shower. The upper level has a bedroom, private bath and sitting area and space for an office or play area.The lower level has a large bedroom, full bath, living area and a bonus room that would make a great studio or exercise room. Outside there is a large covered deck area that is great for entertaining, beautiful irrigated landscaping and a 42'x70' shop
This property is off market, which means it's not currently listed for sale or rent on Zillow. This may be different from what's available on other websites or public sources.

