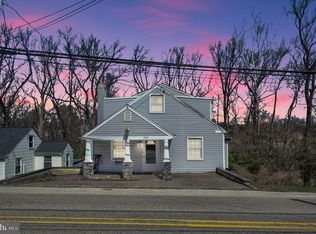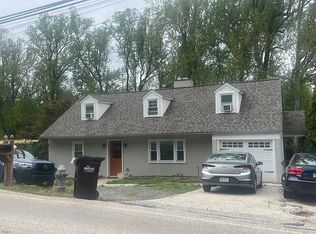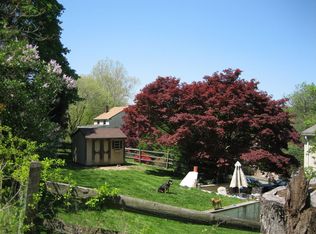Location! Location! Location! Don't miss your chance to see this adorable updated single home centrally located to most major routes of travel in the Glen Mills Village section of Conshohocken, less than 10 minutes from the center of both Conshohocken AND King of Prussia. In the highly rated Upper Merion School district, this beautifully updated home features 2 bedrooms, 1 full bathroom, a spacious unfinished basement AND attic space, and a large private fenced-in backyard. As you enter through the front door you will notice updated, luxury vinyl plank flooring throughout the entire main level, and a spacious, light-filled living room. Through the hallway, you will find 2 generously sized bedrooms, a full bathroom, and a conveniently located coat closet. The updated kitchen features brand-new, stainless-steel appliances, and a large eat-in kitchen area with a new sliding glass door that accesses the large deck, which has steps to the fenced-in backyard. Imagine having your coffee and entertaining on a private deck overlooking the mature tree line! The large, unfinished WALKOUT basement features a brand-new washer and dryer, and plenty of space for storage – or finish it for more square footage! There is also a large, unfinished attic for even more storage options. This sweet home is completely updated, including a NEW ROOF, NEW WATER HEATER, NEW A/C, and NEW FENCE. Unpack and move right into your beautiful new home!
This property is off market, which means it's not currently listed for sale or rent on Zillow. This may be different from what's available on other websites or public sources.


