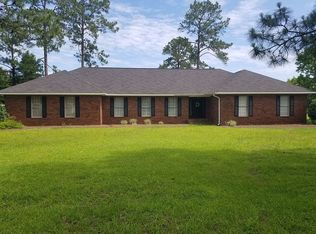Closed
Zestimate®
$250,000
224 Bacon St, Jesup, GA 31545
3beds
2,100sqft
Single Family Residence
Built in 1979
0.65 Acres Lot
$250,000 Zestimate®
$119/sqft
$1,845 Estimated rent
Home value
$250,000
Estimated sales range
Not available
$1,845/mo
Zestimate® history
Loading...
Owner options
Explore your selling options
What's special
This well maintained 3 bedroom, 2 bath brick home has only had 1 owner! Custom built in 1979 with 2100 square feet heated and situated on a beautiful 0.65 acre lot in the established Wayne Terrace Subdivision. The roomy kitchen has lots of cabinet space, stainless appliances, and views of the front and back yards! If extra space is what you're looking for than this is a must see with the living room on off the foyer at the front of the house and a nice den with fireplace and doorway leading to the back patio. Other exterior features include a new roof in 2025, irrigation system on shallow well, AND a spacious 24x24 detached shop/garage with electricity and work benches! This home has been well loved and ready to pass on to another loving owner!
Zillow last checked: 8 hours ago
Listing updated: October 16, 2025 at 10:36am
Listed by:
Kelli Lamb 912-294-4724,
Parker Insurance & Realty
Bought with:
E. Miki Woodard, 369200
David E Keith Broker
Source: GAMLS,MLS#: 10569529
Facts & features
Interior
Bedrooms & bathrooms
- Bedrooms: 3
- Bathrooms: 2
- Full bathrooms: 2
- Main level bathrooms: 2
- Main level bedrooms: 3
Kitchen
- Features: Breakfast Area
Heating
- Electric, Heat Pump
Cooling
- Electric, Heat Pump
Appliances
- Included: Dishwasher, Electric Water Heater, Oven/Range (Combo), Refrigerator
- Laundry: Mud Room
Features
- Master On Main Level, Walk-In Closet(s)
- Flooring: Carpet, Laminate
- Basement: None
- Attic: Pull Down Stairs
- Number of fireplaces: 1
Interior area
- Total structure area: 2,100
- Total interior livable area: 2,100 sqft
- Finished area above ground: 2,100
- Finished area below ground: 0
Property
Parking
- Parking features: Attached, Garage
- Has attached garage: Yes
Features
- Levels: One
- Stories: 1
- Patio & porch: Patio, Porch
Lot
- Size: 0.65 Acres
- Features: City Lot
Details
- Parcel number: 86C100
Construction
Type & style
- Home type: SingleFamily
- Architectural style: Brick 4 Side,Ranch
- Property subtype: Single Family Residence
Materials
- Brick
- Foundation: Slab
- Roof: Composition
Condition
- Resale
- New construction: No
- Year built: 1979
Utilities & green energy
- Sewer: Public Sewer
- Water: Public
- Utilities for property: Cable Available, Electricity Available, High Speed Internet, Sewer Available, Water Available
Community & neighborhood
Community
- Community features: None
Location
- Region: Jesup
- Subdivision: Wayne Terrace
Other
Other facts
- Listing agreement: Exclusive Right To Sell
Price history
| Date | Event | Price |
|---|---|---|
| 10/16/2025 | Sold | $250,000$119/sqft |
Source: | ||
| 9/23/2025 | Pending sale | $250,000$119/sqft |
Source: | ||
| 9/12/2025 | Price change | $250,000-10.7%$119/sqft |
Source: | ||
| 7/8/2025 | Price change | $279,900-3.1%$133/sqft |
Source: HABR #160747 | ||
| 6/2/2025 | Listed for sale | $289,000$138/sqft |
Source: HABR #160747 | ||
Public tax history
| Year | Property taxes | Tax assessment |
|---|---|---|
| 2024 | -- | $91,208 |
| 2023 | -- | $91,208 +40.6% |
| 2022 | -- | $64,861 |
Find assessor info on the county website
Neighborhood: 31545
Nearby schools
GreatSchools rating
- 5/10Bacon Elementary SchoolGrades: PK-5Distance: 1 mi
- 6/10Martha Puckett Middle SchoolGrades: 6-8Distance: 0.7 mi
- 6/10Wayne County High SchoolGrades: 9-12Distance: 0.6 mi
Schools provided by the listing agent
- Elementary: Bacon
- Middle: Martha Puckett
- High: Wayne County
Source: GAMLS. This data may not be complete. We recommend contacting the local school district to confirm school assignments for this home.

Get pre-qualified for a loan
At Zillow Home Loans, we can pre-qualify you in as little as 5 minutes with no impact to your credit score.An equal housing lender. NMLS #10287.
