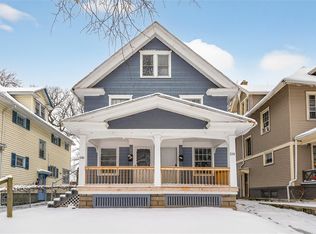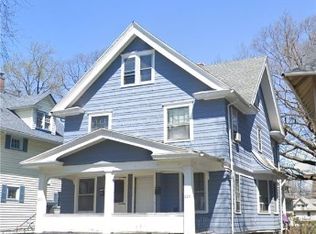Closed
$175,000
224 Augustine St, Rochester, NY 14613
3beds
1,768sqft
Single Family Residence
Built in 1900
5,536.48 Square Feet Lot
$189,500 Zestimate®
$99/sqft
$1,546 Estimated rent
Home value
$189,500
$176,000 - $205,000
$1,546/mo
Zestimate® history
Loading...
Owner options
Explore your selling options
What's special
Welcome to 224 Augustine, a charming move-in ready updated 3-bedroom, 1-bath home nestled in the sought-after Maplewood Neighborhood! Step inside to discover the timeless appeal of natural wood and leaded glass. The dining room boasts a coffered ceiling, perfect for intimate gatherings, while the living room features a cozy fireplace and built-in shelves, ideal for relaxing evenings. The updated kitchen has plenty of storage and new stainless steel appliances, catering to culinary enthusiasts. Upstairs, find 3 spacious bedrooms, an updated bath and a unique 2-way staircase adding to the home's character. A walk-up attic offers versatility for a home office, playroom, or extra storage space. Outside, unwind on the covered porch or relax or entertain in the expansive, private backyard - a true oasis. Vinyl windows and a 2022 tear-off roof ensure peace of mind. Conveniently located near Aquinas, the public library, and bus lines, yet tucked away on a tranquil street. Perfect for first-time buyers (with grants) or investors seeking a move-in-ready property. A fabulous blend of modern comfort and historic charm! Schedule a showing today. Delayed negotiations until Tuesday, 7/2 2:00 p.m.
Zillow last checked: 8 hours ago
Listing updated: August 28, 2024 at 04:51am
Listed by:
Karin J. Morabito 585-290-6410,
Real Broker NY LLC,
Richard Morabito 585-370-2999,
Real Broker NY LLC
Bought with:
Wendy Batzel, 10401320975
Keller Williams Realty Greater Rochester
Source: NYSAMLSs,MLS#: R1547819 Originating MLS: Rochester
Originating MLS: Rochester
Facts & features
Interior
Bedrooms & bathrooms
- Bedrooms: 3
- Bathrooms: 1
- Full bathrooms: 1
Heating
- Gas, Forced Air
Appliances
- Included: Gas Cooktop, Gas Oven, Gas Range, Gas Water Heater, Refrigerator
- Laundry: In Basement
Features
- Separate/Formal Dining Room, Separate/Formal Living Room, Natural Woodwork
- Flooring: Ceramic Tile, Hardwood, Luxury Vinyl, Varies
- Windows: Leaded Glass
- Basement: Full
- Number of fireplaces: 1
Interior area
- Total structure area: 1,768
- Total interior livable area: 1,768 sqft
Property
Parking
- Parking features: Carport
- Has carport: Yes
Features
- Patio & porch: Deck, Open, Porch
- Exterior features: Blacktop Driveway, Deck, Fence
- Fencing: Partial
Lot
- Size: 5,536 sqft
- Dimensions: 41 x 135
- Features: Near Public Transit, Rectangular, Rectangular Lot, Residential Lot
Details
- Additional structures: Shed(s), Storage
- Parcel number: 26140009066000020400000000
- Special conditions: Standard
Construction
Type & style
- Home type: SingleFamily
- Architectural style: Colonial,Historic/Antique,Two Story
- Property subtype: Single Family Residence
Materials
- Vinyl Siding, Wood Siding, Copper Plumbing
- Foundation: Block
- Roof: Asphalt
Condition
- Resale
- Year built: 1900
Utilities & green energy
- Sewer: Connected
- Water: Connected, Public
- Utilities for property: Cable Available, High Speed Internet Available, Sewer Connected, Water Connected
Community & neighborhood
Location
- Region: Rochester
- Subdivision: Lakeview Homed Assn
Other
Other facts
- Listing terms: Cash,Conventional,FHA,VA Loan
Price history
| Date | Event | Price |
|---|---|---|
| 8/6/2024 | Sold | $175,000+3%$99/sqft |
Source: | ||
| 7/9/2024 | Pending sale | $169,900$96/sqft |
Source: | ||
| 7/5/2024 | Contingent | $169,900$96/sqft |
Source: | ||
| 6/26/2024 | Listed for sale | $169,900+183.2%$96/sqft |
Source: | ||
| 6/21/2022 | Sold | $60,000+9.1%$34/sqft |
Source: | ||
Public tax history
| Year | Property taxes | Tax assessment |
|---|---|---|
| 2024 | -- | $111,600 +93.8% |
| 2023 | -- | $57,600 |
| 2022 | -- | $57,600 |
Find assessor info on the county website
Neighborhood: Maplewood
Nearby schools
GreatSchools rating
- 3/10School 7 Virgil GrissomGrades: PK-6Distance: 0.2 mi
- 2/10School 58 World Of Inquiry SchoolGrades: PK-12Distance: 2.7 mi
- 5/10School 54 Flower City Community SchoolGrades: PK-6Distance: 1.2 mi
Schools provided by the listing agent
- District: Rochester
Source: NYSAMLSs. This data may not be complete. We recommend contacting the local school district to confirm school assignments for this home.

