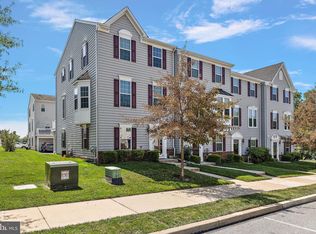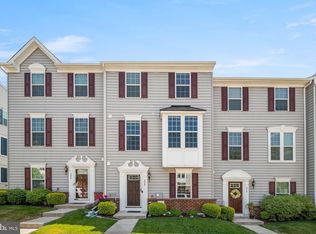Welcome to your Open Concept Home Sweet Home in a Fabulous Area! ***Top 10 Things the Sellers Love About This Home *** 1) The neighborhood is extremely engaging and interactive and there are always community events. As the weather warms, neighbors and children congregating outside is a common sight. 2) The home is conveniently located within minutes walking distance to downtown Phoenixville and all the shoppes and eateries to choose from. 3) Only five minutes away, you can visit the Upper Schuylkill Valley Park and Animal Sanctuary. They have bald eagles, foxes, and even two wolves! 4) The location of the home within the neighborhood allows for ample parking for guests and is great for entertaining and having people over. 5) The home is around the corner from the Schuylkill River Trail which goes from Green Lane to Philadelphia and has a lot of interesting stopping places on the trail as well as ever-changing scenery. 6) The quiet alley lends to relaxing evenings out on the deck. 7) The home is conveniently located near highways like 422, 202 and the PA Turnpike and makes getting other places ultra-convenient. 8) A lot of heart and soul was put into renovations that brought the home a level above the original builder upgrades. 8) The first floor "theater room" is a great place to spend time watching our favorite movies with the full cinematic experience. 9) The home is near the brand-new Phoenixville Recreation Center, the Reservoir Dog Park, and the Renaissance Academy Charter School. Lots of updates to love including: Air Sealing and Additional Insulation added to Attic (2021), Finished Drywall and Painted Garage (2021), New belt-drive, Wi-Fi enabled Garage Door Opener (2021), New Stainless Steel Kitchen appliances including Dishwasher, Professional Range and Vent Hood (2021), New Maytag Washer and Dryer (2021), Levolor Cordless Blinds (2021). French doors on 1st floor Media Room and New Carpet throughout Home (2020). Renovated Owner's Suite Bathroom, Guest Bathroom, and Laundry Room (Summer 2019). Wired 1st-floor Media Room for Built-in Surround Sound (2018). Come see today and find your favorites!
This property is off market, which means it's not currently listed for sale or rent on Zillow. This may be different from what's available on other websites or public sources.

