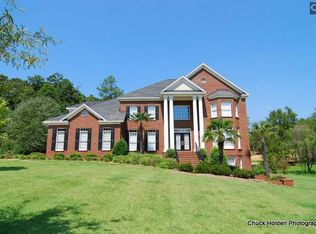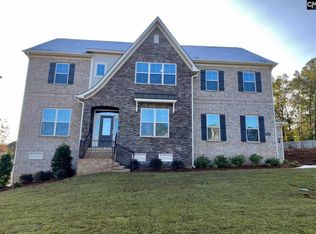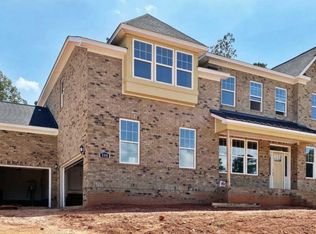SHOWINGS BEGIN MONDAY, DECEMBER 2, 2019 and APPOINTMENT IS REQUIRED Magnificent brick and stone Executive home in the highly desirable Ascot Glen subdivision. Small cul-de-sac location! Impressive 4-5 BR home features a beautiful double door entry with 2 story grand foyer and spectacular curved staircase. Exquisite attention to detail includes triple molding, wainscoting, built-ins, plantation shutters, cathedral ceilings, french doors and hardwood floors. Plenty of room for entertaining in the lovely formal dining room and gourmet kitchen which boasts newer appliances, granite counter tops, breakfast bar, island, wet bar and separate dining area. Relax in the great room by the fireplace or spend some time out on the private, covered sun porch. The delightful master bedroom suite is on the first floor and features a vast picture window, cathedral ceiling, a well designed walk-in closet, whirlpool tub and separate shower that is handicap accessible. Work from home in your 1st floor office (currently it is being used as the 5th bedroom.) The second floor includes 3 additional nice sized bedrooms, 2 full baths and a wonderful bonus room with lots of storage. The rear yard is like being in your own resort!! The exceptional gunite pool is surrounded by lush landscape and the patio and outdoor kitchen are amazing!! This home is tastefully decorated, shows pride in ownership and is waiting for a new owner...The 3 car garage completes this fantastic property!
This property is off market, which means it's not currently listed for sale or rent on Zillow. This may be different from what's available on other websites or public sources.


