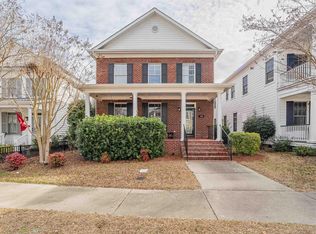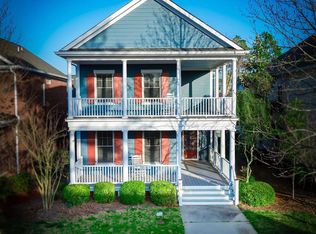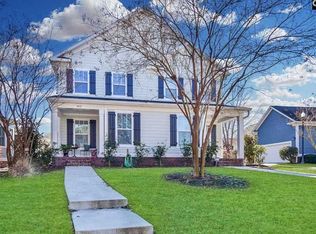Sold for $440,000
$440,000
224 Ansonborough Rd, Columbia, SC 29229
4beds
3,120sqft
SingleFamily
Built in 2007
5,227 Square Feet Lot
$459,600 Zestimate®
$141/sqft
$2,504 Estimated rent
Home value
$459,600
$437,000 - $483,000
$2,504/mo
Zestimate® history
Loading...
Owner options
Explore your selling options
What's special
Stunning Charleston style hardiplank home nestled in Harborside in Lake Carolina that has been impeccably updated. True southern wrap around porches are open for entertaining and give stunning views from this corner lot. Stately brick columns connect the fencing along the front and sides of home. Step inside to this open floor plan with hardwoods throughout the home and you have the perfect arrangement for entertaining your family and friends. Plantation shutters, formal dining room as well as a chef's kitchen. Granite counters, gas stove, high end dishwasher, and stained cabinets open to a breakfast room with fireplace. Main floor features a large bedroom with full bath, perfect for out of town guests or the inlaws. Two staircases one at front and one at back of home lead you to the upstairs. 4 bedrooms, 2 more full baths, and an oversized bonus room serve as your family's private retreat or a 5th bedroom. All bedrooms with crown molding detail. California closets in the master, jetted tub, and fully tiled shower in the master. Attached rear garage with alley entry. Landscape lighting, common lake. The pictures and the video really do this one justice. It is everything you would believe it to be. Make plans to see it today. click the virtual tour to see an amazing video walk through.
Facts & features
Interior
Bedrooms & bathrooms
- Bedrooms: 4
- Bathrooms: 3
- Full bathrooms: 3
Heating
- Forced air, Heat pump, Gas
Cooling
- Central
Appliances
- Included: Dishwasher, Dryer, Washer
- Laundry: Heated Space
Features
- Flooring: Tile, Carpet, Hardwood
- Has fireplace: Yes
Interior area
- Total interior livable area: 3,120 sqft
Property
Parking
- Parking features: Garage - Attached
Features
- Exterior features: Cement / Concrete
- Fencing: Front
Lot
- Size: 5,227 sqft
Details
- Parcel number: 232041122
Construction
Type & style
- Home type: SingleFamily
Materials
- Roof: Other
Condition
- Year built: 2007
Utilities & green energy
- Sewer: Public
Community & neighborhood
Location
- Region: Columbia
HOA & financial
HOA
- Has HOA: Yes
- HOA fee: $54 monthly
Other
Other facts
- Class: RESIDENTIAL
- Status Category: Active
- Assoc Fee Includes: Common Area Maintenance, Green Areas, Sidewalk Maintenance, Playground
- Cooling: Gas Pac
- Equipment: Disposal
- Exterior: Sprinkler, Gutters - Full, Landscape Lighting
- Heating: Zoned
- Interior: Attic Access, Attic Pull-Down Access
- Kitchen: Bar, Counter Tops-Granite, Pantry, Cabinets-Stained, Backsplash-Tiled
- Master Bedroom: Double Vanity, Separate Shower, Whirlpool, Closet-Walk in, Bath-Private, Ceilings-High (over 9 Ft), Separate Water Closet
- Great Room: Molding, Ceilings-High (over 9 Ft), Ceiling Fan
- Miscellaneous: Surround Sound Wiring
- Road Type: Paved
- Sewer: Public
- Style: Traditional
- Water: Public
- Levels: Great Room: Main
- Levels: Kitchen: Main
- Levels: Other Room: Second
- Levels: Master Bedroom: Second
- Levels: Bedroom 2: Main
- Levels: Bedroom 3: Second
- Assn Fee Per: Yearly
- Levels: Bedroom 4: Second
- Garage: Rear Entry
- Other Rooms: Bonus-Finished, In Law Suite, FROG (With Closet)
- 5th Bedroom: FROG (Requires Closet)
- State: SC
- Laundry: Heated Space
- 4th Bedroom: Bath-Shared, Ceilings-High (over 9 Ft), Ceiling Fan, Closet-Private
- 2nd Bedroom: Bath-Private, Ceilings-High (over 9 Ft), Ceiling Fan, Closet-Private
- 3rd Bedroom: Bath-Shared, Ceilings-High (over 9 Ft), Ceiling Fan, Closet-Private
- New/Resale: Resale
- Location: Corner
- Transaction Broker Accept: Yes
- Fencing: Front
- Foundation: Crawl Space
- Power On: Yes
- Range: Free-standing, Gas, Self Clean
- Rollback Tax (Y/N): Unknown
- Sale/Rent: For Sale
- Property Disclosure?: Yes
Price history
| Date | Event | Price |
|---|---|---|
| 3/28/2024 | Sold | $440,000$141/sqft |
Source: Public Record Report a problem | ||
| 3/2/2024 | Contingent | $440,000$141/sqft |
Source: | ||
| 2/29/2024 | Listed for sale | $440,000-4.3%$141/sqft |
Source: | ||
| 1/21/2024 | Listing removed | -- |
Source: | ||
| 1/2/2024 | Price change | $459,900-2.1%$147/sqft |
Source: | ||
Public tax history
| Year | Property taxes | Tax assessment |
|---|---|---|
| 2022 | $2,939 -1.2% | $12,660 |
| 2021 | $2,974 -1.6% | $12,660 |
| 2020 | $3,022 +15.6% | $12,660 +17.2% |
Find assessor info on the county website
Neighborhood: 29229
Nearby schools
GreatSchools rating
- 5/10Kelly Mill Middle SchoolGrades: 2-8Distance: 0.7 mi
- 8/10Blythewood High SchoolGrades: 9-12Distance: 5.2 mi
- NALake Carolina Elementary SchoolGrades: PK-2Distance: 0.7 mi
Schools provided by the listing agent
- Elementary: Lake Carolina
- Middle: Kelly Mill
- High: Blythewood
- District: Richland Two
Source: The MLS. This data may not be complete. We recommend contacting the local school district to confirm school assignments for this home.
Get a cash offer in 3 minutes
Find out how much your home could sell for in as little as 3 minutes with a no-obligation cash offer.
Estimated market value$459,600
Get a cash offer in 3 minutes
Find out how much your home could sell for in as little as 3 minutes with a no-obligation cash offer.
Estimated market value
$459,600


