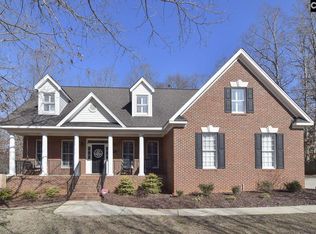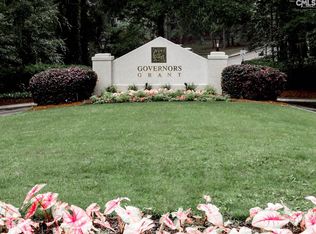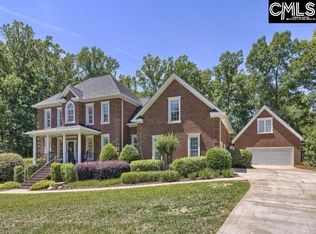Gorgeous 4 bedroom 2.5 bath home in desirable Governor's Grant!! Hardwood floors throughout main living areas, large open great room with cathedral ceilings and formal dining with beautiful columns. Bright eat-in kitchen with new stainless appliances overlooking private backyard. Master on main with box ceilings, his and her closets, separate vanities and whirlpool tub. Office/formal living room with high ceilings. 3 bedrooms upstairs with bonus could be small office, nursery, media room or storage. Screened-in porch with attached deck is great for relaxing or entertaining.Large private lot with heavy landscaping and irrigation. New 14 SEER high efficiency A/C unit install for 2nd story in 2012 as well as new gas pac installed January 2016!
This property is off market, which means it's not currently listed for sale or rent on Zillow. This may be different from what's available on other websites or public sources.


