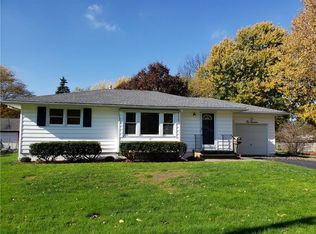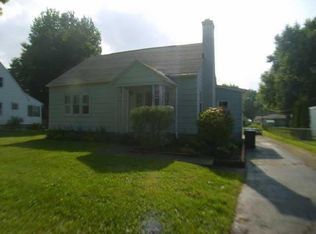Closed
$246,000
224 Alpine Rd, Rochester, NY 14612
3beds
1,964sqft
Single Family Residence
Built in 1928
0.31 Acres Lot
$289,500 Zestimate®
$125/sqft
$2,511 Estimated rent
Home value
$289,500
$275,000 - $307,000
$2,511/mo
Zestimate® history
Loading...
Owner options
Explore your selling options
What's special
Welcome to 224 Alpine Road, a classic 1920s home with added charm! This home features hardwoods and natural woodwork throughout. The cozy front porch and natural light invites you in. The kitchen is equipped with a walk-in pantry, custom built cabinets and all appliances includes! First floor offers a formal dining room with a door to the backyard, half bathroom and two living rooms- one currently used as an office. The full bathroom has been completely remodeled with a walk-in shower, soaking tub, double vanity and endless marble subway tile. Spend time outside in the large fully fenced backyard. Detached 2 car garage. Close distance to Lake Ontario, shopping, restaurants and expressways! Delayed Negotiations May 1st, 2023 @2:00pm. Please allow 24 hours to respond.
Zillow last checked: 8 hours ago
Listing updated: June 19, 2023 at 09:57am
Listed by:
Caitlin Smith 585-339-3926,
Howard Hanna
Bought with:
Sharon M. Quataert, 10491204899
Sharon Quataert Realty
Source: NYSAMLSs,MLS#: R1466733 Originating MLS: Rochester
Originating MLS: Rochester
Facts & features
Interior
Bedrooms & bathrooms
- Bedrooms: 3
- Bathrooms: 2
- Full bathrooms: 1
- 1/2 bathrooms: 1
- Main level bathrooms: 1
Heating
- Gas, Forced Air
Cooling
- Attic Fan, Central Air
Appliances
- Included: Dryer, Dishwasher, Disposal, Gas Oven, Gas Range, Gas Water Heater, Microwave, Refrigerator, Washer
- Laundry: In Basement
Features
- Ceiling Fan(s), Den, Separate/Formal Dining Room, Separate/Formal Living Room, Pantry, Pull Down Attic Stairs, Walk-In Pantry, Natural Woodwork
- Flooring: Ceramic Tile, Hardwood, Tile, Varies
- Windows: Thermal Windows
- Basement: Full
- Attic: Pull Down Stairs
- Has fireplace: No
Interior area
- Total structure area: 1,964
- Total interior livable area: 1,964 sqft
Property
Parking
- Total spaces: 2
- Parking features: Detached, Electricity, Garage, Driveway, Garage Door Opener
- Garage spaces: 2
Features
- Levels: Two
- Stories: 2
- Patio & porch: Enclosed, Porch, Screened
- Exterior features: Blacktop Driveway, Fully Fenced
- Fencing: Full
Lot
- Size: 0.31 Acres
- Dimensions: 75 x 179
- Features: Residential Lot
Details
- Parcel number: 2628000462000004010000
- Special conditions: Standard
Construction
Type & style
- Home type: SingleFamily
- Architectural style: Cape Cod,Colonial,Historic/Antique
- Property subtype: Single Family Residence
Materials
- Wood Siding
- Foundation: Block
- Roof: Asphalt
Condition
- Resale
- Year built: 1928
Utilities & green energy
- Electric: Circuit Breakers
- Sewer: Connected
- Water: Connected, Public
- Utilities for property: High Speed Internet Available, Sewer Connected, Water Connected
Community & neighborhood
Location
- Region: Rochester
- Subdivision: Hampton Gardens
Other
Other facts
- Listing terms: Cash,Conventional,FHA,VA Loan
Price history
| Date | Event | Price |
|---|---|---|
| 6/2/2023 | Sold | $246,000+40.7%$125/sqft |
Source: | ||
| 5/2/2023 | Pending sale | $174,900$89/sqft |
Source: | ||
| 4/25/2023 | Listed for sale | $174,900+36.6%$89/sqft |
Source: | ||
| 3/18/2016 | Sold | $128,000-1.5%$65/sqft |
Source: | ||
| 1/30/2016 | Pending sale | $129,900$66/sqft |
Source: Smart Real Estate Report a problem | ||
Public tax history
| Year | Property taxes | Tax assessment |
|---|---|---|
| 2024 | -- | $141,300 |
| 2023 | -- | $141,300 +14% |
| 2022 | -- | $124,000 |
Find assessor info on the county website
Neighborhood: 14612
Nearby schools
GreatSchools rating
- 3/10Lakeshore Elementary SchoolGrades: 3-5Distance: 0.9 mi
- 5/10Arcadia Middle SchoolGrades: 6-8Distance: 1.9 mi
- 6/10Arcadia High SchoolGrades: 9-12Distance: 1.9 mi
Schools provided by the listing agent
- District: Greece
Source: NYSAMLSs. This data may not be complete. We recommend contacting the local school district to confirm school assignments for this home.

