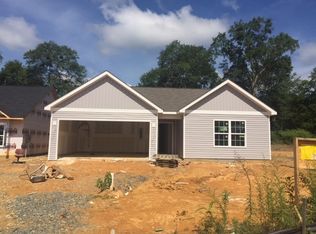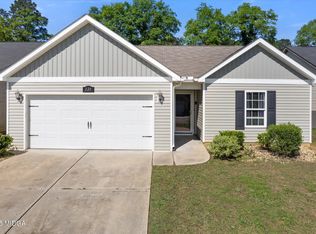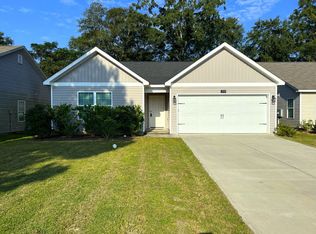Closed
$235,000
224 Allentown Ln, Macon, GA 31216
3beds
1,277sqft
Single Family Residence
Built in 2020
6,969.6 Square Feet Lot
$237,200 Zestimate®
$184/sqft
$1,605 Estimated rent
Home value
$237,200
$221,000 - $256,000
$1,605/mo
Zestimate® history
Loading...
Owner options
Explore your selling options
What's special
Discover comfort and style in this 3 bed, 2 bath home in desirable Sub South Macon! Just around 5 years old, this well-maintained home offers an open floor plan that seamlessly connects the living, dining, and kitchen areas-perfect for gatherings and everyday living. The seller has added thoughtful upgrades throughout, including a stylish kitchen backsplash, a beautifully tiled shower in the primary suite, gutters, and a screened-in patio where you can unwind and enjoy the outdoors in comfort. With modern finishes, a spacious layout, and a convenient location near shopping, dining, and I-75, this move-in ready home is a must-see!
Zillow last checked: 8 hours ago
Listing updated: July 23, 2025 at 12:27pm
Listed by:
Teresa Attaway 478-662-4945,
Coldwell Banker Access Realty
Bought with:
Non Mls Salesperson, 436633
Non-Mls Company
Source: GAMLS,MLS#: 10539884
Facts & features
Interior
Bedrooms & bathrooms
- Bedrooms: 3
- Bathrooms: 2
- Full bathrooms: 2
- Main level bathrooms: 2
- Main level bedrooms: 3
Dining room
- Features: Dining Rm/Living Rm Combo
Kitchen
- Features: Breakfast Area, Breakfast Bar, Kitchen Island, Pantry
Heating
- Central, Electric
Cooling
- Central Air, Electric
Appliances
- Included: Dishwasher, Disposal, Microwave, Oven/Range (Combo)
- Laundry: In Hall
Features
- Double Vanity, Master On Main Level, Separate Shower, Soaking Tub, Split Bedroom Plan
- Flooring: Other
- Basement: None
- Has fireplace: No
Interior area
- Total structure area: 1,277
- Total interior livable area: 1,277 sqft
- Finished area above ground: 1,277
- Finished area below ground: 0
Property
Parking
- Total spaces: 2
- Parking features: Attached, Garage, Garage Door Opener
- Has attached garage: Yes
Features
- Levels: One
- Stories: 1
- Patio & porch: Porch, Screened
- Fencing: Back Yard,Fenced,Privacy
Lot
- Size: 6,969 sqft
- Features: None
Details
- Parcel number: O1200498
Construction
Type & style
- Home type: SingleFamily
- Architectural style: Ranch
- Property subtype: Single Family Residence
Materials
- Vinyl Siding
- Foundation: Slab
- Roof: Composition
Condition
- Resale
- New construction: No
- Year built: 2020
Utilities & green energy
- Sewer: Public Sewer
- Water: Public
- Utilities for property: Electricity Available, Water Available
Community & neighborhood
Community
- Community features: None
Location
- Region: Macon
- Subdivision: Allentown
Other
Other facts
- Listing agreement: Exclusive Right To Sell
- Listing terms: Cash,Conventional,FHA,VA Loan
Price history
| Date | Event | Price |
|---|---|---|
| 7/23/2025 | Listing removed | $235,000$184/sqft |
Source: CGMLS #253786 | ||
| 7/23/2025 | Listed for sale | $235,000$184/sqft |
Source: Coldwell Banker Platinum Properties #253786 | ||
| 7/22/2025 | Sold | $235,000$184/sqft |
Source: | ||
| 6/21/2025 | Pending sale | $235,000$184/sqft |
Source: CGMLS #253786 | ||
| 6/9/2025 | Listed for sale | $235,000+59.3%$184/sqft |
Source: CGMLS #253786 | ||
Public tax history
| Year | Property taxes | Tax assessment |
|---|---|---|
| 2024 | $1,932 +0.8% | $85,608 +13.4% |
| 2023 | $1,917 -9.5% | $75,485 +23.4% |
| 2022 | $2,118 -1.6% | $61,175 +8% |
Find assessor info on the county website
Neighborhood: 31216
Nearby schools
GreatSchools rating
- 3/10Porter Elementary SchoolGrades: PK-5Distance: 1.5 mi
- 4/10Rutland Middle SchoolGrades: 6-8Distance: 2.8 mi
- 4/10Rutland High SchoolGrades: 9-12Distance: 2.7 mi
Schools provided by the listing agent
- Elementary: Porter
- Middle: Rutland
- High: Rutland
Source: GAMLS. This data may not be complete. We recommend contacting the local school district to confirm school assignments for this home.

Get pre-qualified for a loan
At Zillow Home Loans, we can pre-qualify you in as little as 5 minutes with no impact to your credit score.An equal housing lender. NMLS #10287.


