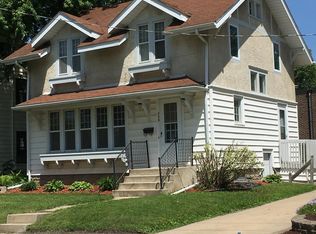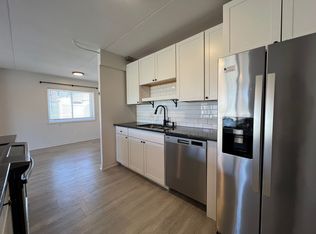Enjoy this home located in a great NW neighborhood, walking distance to Mayo Clinic. The home offers many amenities including open staircase, porch, backyard patio, spacious laundry room with sink, built in cabinets in the formal dining room and downstairs family room.
This property is off market, which means it's not currently listed for sale or rent on Zillow. This may be different from what's available on other websites or public sources.


