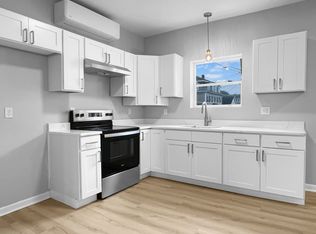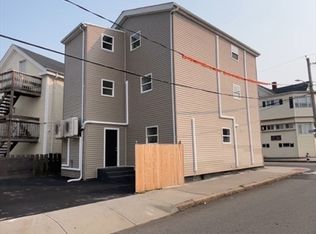Location! Value! Move in ready! Everything you want to hear, whether you're looking to upgrade your home or a first time home buyer, you will find in this home! Welcome home, to Historic Fall River! This beautiful colonial was built in 2001, and features many upgrades every homeowner will enjoy. The first floor features a large updated kitchen with stainless steel appliances and island, which spills into the family room. The first floor also features a bedroom and half bath. Up stairs, you will find a large master bedroom, 2 additional bedrooms, and one bath. There are many more upgrades every homeowner will enjoy. The basement is partially finished with an additional 500 ft living space, new porch, new roof (2019), solar system is 100% owned, off street parking for 5-6 spaces, and a storage shed. The location is close to many local attractions, restaurants and shops, has easy access to highways, and close to many local schools.
This property is off market, which means it's not currently listed for sale or rent on Zillow. This may be different from what's available on other websites or public sources.


