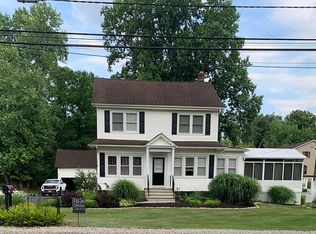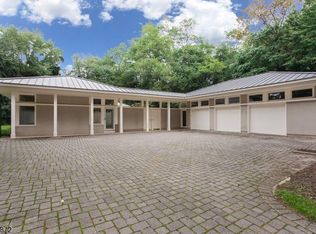Pristine cream puff,tastefully renovated down to the studs, including fully insulated interior walls, upgraded 200 amp electric, ultra kitchen with ceramic tiled floor, granite counters, Franke sink, under-cabinit lighting and top-of-the-line appliances is waiting for your fussiest buyer. Exquisite solid 9/16" bamboo flooring throughout. Living room with wood-burning fireplace and over-sized picture window to flood the room with light. Bathroom is marble, with vaulted ceiling, Jacuzzi tub, Grohe plumbing in the shower with body jets. Central vac and LED lighting throughout the house. The two generous-sized bedrooms will easily accommodate your furniture (the Master has a full bedroom suite of furniture including a king-sized bed). The third bedroom is presently converted to a very nice Laundry Room with custom, built-in cabinetry, however, the hook-ups remain in the garage if that is your preference. Brand new central air for comfortable summer living (wall unit also in place). Immaculate over-sized two car garage with loft storage, solid garage door with appearance package (white powder coated tracks) and a Lift Master door opener. There is a door to the patio from inside the garage and the house. The park-like yard is a dream with 3,200 sq.ft. of paver blocks unfolding on the patio, walkways and driveway. Relax in the Jacuzzi hot tub with built-in sound system. Just under 1 acre beautifully landscaped lot with partial estate fencing, includes weeping willow, weeping cherry, weeping birch, Japanese maple, crepe myrtle and numerous pine trees. 10' gate accommodates a 24' boat/trailer. Water runoff/stream divides the property diagonally with a custom-built Trex decking bridge connecting the property - enjoy deer that visit. 12 x 10 color-matched shed. Although the property is in a flood zone, it has never flooded during the current owners occupancy of Flood (1999), Irene (2011) and Sandy (2012) - house never damaged and remained dry. There is a back-up Champion gas generator which runs the entire house. This home is conveniently located to highways, shopping and restaurants, as well as the train station. Watchung Hills Regional High School. Plan to visit today - you won't be disappointed. When you demand quality and style this is the home for you. You have arrived!!
This property is off market, which means it's not currently listed for sale or rent on Zillow. This may be different from what's available on other websites or public sources.

