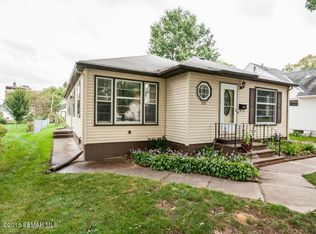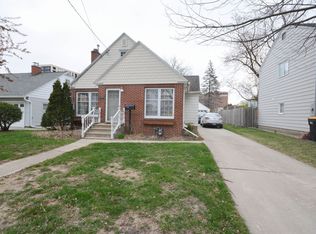Closed
$410,000
224 16th Ave SW, Rochester, MN 55902
4beds
3,054sqft
Single Family Residence
Built in 1950
8,276.4 Square Feet Lot
$434,200 Zestimate®
$134/sqft
$3,856 Estimated rent
Home value
$434,200
$412,000 - $460,000
$3,856/mo
Zestimate® history
Loading...
Owner options
Explore your selling options
What's special
Welcome to this move-in ready 4 bedroom / 3 bath home in an outstanding, well-established SW neighborhood! Convenient walking distance to Mayo Clinic Campus, Folwell Elementary School, and all of the many local restaurants, coffee shops,
shopping the downtown area has to offer. This home has been cherished and meticulously maintained by its owners for 35 years. There are so many features to love in this home including a central vacuum, hardwood floors, a multi-room speaker system and a 4-season sun porch with built-ins and gas fireplace. The beautifully
finished basement boasts another gas fireplace, wet bar and recently remodeled bathroom. Outside you will find a gorgeous maintenance free front porch with in-ceiling speakers, natural gas hookup for a bbq grill, a large shed and 2 car garage with a huge heated workshop! Don't miss out on this home with all the charm, convenience and features you could ever need!
Zillow last checked: 8 hours ago
Listing updated: May 06, 2025 at 05:07am
Listed by:
Heidi Huseth 651-558-7433,
RE/MAX Advantage Plus,
The Minnesota Real Estate Team 952-649-1456
Bought with:
Dane White
Re/Max Results
Source: NorthstarMLS as distributed by MLS GRID,MLS#: 6346191
Facts & features
Interior
Bedrooms & bathrooms
- Bedrooms: 4
- Bathrooms: 3
- Full bathrooms: 1
- 3/4 bathrooms: 2
Bedroom 1
- Level: Main
- Area: 144 Square Feet
- Dimensions: 12x12
Bedroom 2
- Level: Main
- Area: 144 Square Feet
- Dimensions: 12x12
Bedroom 3
- Level: Upper
- Area: 182 Square Feet
- Dimensions: 14x13
Bedroom 4
- Level: Upper
- Area: 156 Square Feet
- Dimensions: 13x12
Dining room
- Level: Main
- Area: 108 Square Feet
- Dimensions: 12x9
Family room
- Level: Lower
- Area: 280 Square Feet
- Dimensions: 20x14
Kitchen
- Level: Main
- Area: 195 Square Feet
- Dimensions: 15x13
Living room
- Level: Main
- Area: 264 Square Feet
- Dimensions: 22x12
Sun room
- Level: Main
- Area: 252 Square Feet
- Dimensions: 21x12
Heating
- Forced Air
Cooling
- Central Air
Appliances
- Included: Dishwasher, Disposal, Dryer, ENERGY STAR Qualified Appliances, Gas Water Heater, Water Filtration System, Microwave, Range, Refrigerator, Washer, Water Softener Owned
Features
- Central Vacuum
- Basement: Block,Partially Finished,Storage Space,Sump Pump
- Number of fireplaces: 2
- Fireplace features: Gas
Interior area
- Total structure area: 3,054
- Total interior livable area: 3,054 sqft
- Finished area above ground: 1,982
- Finished area below ground: 590
Property
Parking
- Total spaces: 2
- Parking features: Detached, Concrete, Garage Door Opener
- Garage spaces: 2
- Has uncovered spaces: Yes
- Details: Garage Dimensions (22x22)
Accessibility
- Accessibility features: None
Features
- Levels: One and One Half
- Stories: 1
- Patio & porch: Composite Decking, Front Porch
- Pool features: None
Lot
- Size: 8,276 sqft
- Dimensions: 50 x 175
- Features: Wooded
Details
- Additional structures: Workshop, Storage Shed
- Foundation area: 1072
- Parcel number: 640312024377
- Zoning description: Residential-Single Family
Construction
Type & style
- Home type: SingleFamily
- Property subtype: Single Family Residence
Materials
- Steel Siding, Vinyl Siding, Block
- Roof: Age Over 8 Years,Asphalt
Condition
- Age of Property: 75
- New construction: No
- Year built: 1950
Utilities & green energy
- Electric: Circuit Breakers, 150 Amp Service
- Gas: Natural Gas
- Sewer: City Sewer/Connected
- Water: City Water/Connected
Community & neighborhood
Location
- Region: Rochester
- Subdivision: Westlawn Add
HOA & financial
HOA
- Has HOA: No
Price history
| Date | Event | Price |
|---|---|---|
| 6/28/2023 | Sold | $410,000+2.5%$134/sqft |
Source: | ||
| 4/23/2023 | Pending sale | $399,900$131/sqft |
Source: | ||
| 4/10/2023 | Listed for sale | $399,900$131/sqft |
Source: | ||
Public tax history
| Year | Property taxes | Tax assessment |
|---|---|---|
| 2024 | $3,554 | $403,400 +43.7% |
| 2023 | -- | $280,700 +20.9% |
| 2022 | $2,812 +5.1% | $232,100 +14.9% |
Find assessor info on the county website
Neighborhood: Folwell
Nearby schools
GreatSchools rating
- 8/10Folwell Elementary SchoolGrades: PK-5Distance: 0.3 mi
- 9/10Mayo Senior High SchoolGrades: 8-12Distance: 2.3 mi
- 5/10John Adams Middle SchoolGrades: 6-8Distance: 2.5 mi
Get a cash offer in 3 minutes
Find out how much your home could sell for in as little as 3 minutes with a no-obligation cash offer.
Estimated market value$434,200
Get a cash offer in 3 minutes
Find out how much your home could sell for in as little as 3 minutes with a no-obligation cash offer.
Estimated market value
$434,200


