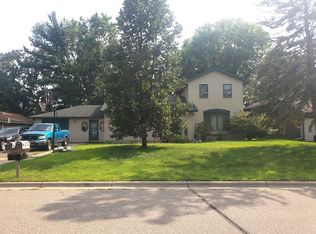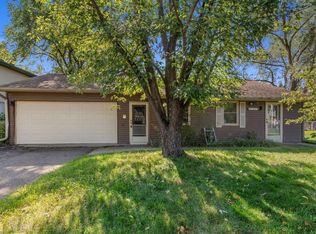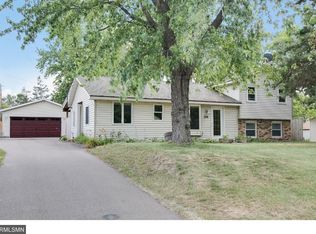Closed
$340,000
224 106th Ave NW, Coon Rapids, MN 55448
4beds
1,920sqft
Single Family Residence
Built in 1952
0.3 Acres Lot
$342,900 Zestimate®
$177/sqft
$2,776 Estimated rent
Home value
$342,900
$315,000 - $374,000
$2,776/mo
Zestimate® history
Loading...
Owner options
Explore your selling options
What's special
Beautiful 4-bedroom, 2 bathroom rambler with vaulted living room ceiling open to a full of light floor plan. This home offers a huge master bedroom with a spacious walk-in closet and a walkout onto the patio. The large lot with a fenced-in backyard is great for pets, play, or entertaining. This property is move-in ready with lots of upgrades over the past years. Furnance replaced in 2022, water heater 2020, new Anderson windows, Stainless steel appliances, Air ducts recently cleaned, newer Irrigation system, updated plumbing from old galvanized, newer exterior door, and many more improvements. Property is perfectly situated in close proximity to amazing amenities such as parks, schools, shopping, main Hwy access, and more!! Schedule a showing today!
Zillow last checked: 8 hours ago
Listing updated: May 14, 2025 at 07:19am
Listed by:
Yanet Diaz-Ortiz 651-707-3590,
Keller Williams Integrity Realty
Bought with:
Michelle Vasquez
eXp Realty
Source: NorthstarMLS as distributed by MLS GRID,MLS#: 6707498
Facts & features
Interior
Bedrooms & bathrooms
- Bedrooms: 4
- Bathrooms: 2
- Full bathrooms: 1
- 3/4 bathrooms: 1
Bedroom 1
- Level: Main
- Area: 266 Square Feet
- Dimensions: 19x14
Bedroom 2
- Level: Main
- Area: 120 Square Feet
- Dimensions: 12x10
Bedroom 3
- Level: Lower
- Area: 175 Square Feet
- Dimensions: 14x12.5
Bedroom 4
- Level: Lower
- Area: 175 Square Feet
- Dimensions: 14x12.5
Dining room
- Level: Main
- Area: 175 Square Feet
- Dimensions: 14x12.5
Garage
- Level: Main
- Area: 440 Square Feet
- Dimensions: 22x20
Kitchen
- Level: Main
- Area: 110 Square Feet
- Dimensions: 11x10
Living room
- Level: Main
- Area: 312 Square Feet
- Dimensions: 19.5x16
Mud room
- Level: Main
- Area: 37.5 Square Feet
- Dimensions: 7.5x5
Heating
- Forced Air
Cooling
- Central Air
Appliances
- Included: Dryer, Gas Water Heater, Range, Refrigerator, Stainless Steel Appliance(s), Washer
Features
- Basement: Crawl Space,Finished
- Has fireplace: No
Interior area
- Total structure area: 1,920
- Total interior livable area: 1,920 sqft
- Finished area above ground: 1,316
- Finished area below ground: 604
Property
Parking
- Total spaces: 2
- Parking features: Detached, Concrete
- Garage spaces: 2
- Details: Garage Dimensions (22x20)
Accessibility
- Accessibility features: None
Features
- Levels: One
- Stories: 1
- Fencing: Chain Link,Wood
Lot
- Size: 0.30 Acres
- Dimensions: 80 x 161
Details
- Foundation area: 1316
- Parcel number: 243124130004
- Zoning description: Residential-Single Family
Construction
Type & style
- Home type: SingleFamily
- Property subtype: Single Family Residence
Materials
- Vinyl Siding
- Roof: Age Over 8 Years,Asphalt
Condition
- Age of Property: 73
- New construction: No
- Year built: 1952
Utilities & green energy
- Gas: Natural Gas
- Sewer: City Sewer/Connected
- Water: City Water/Connected
Community & neighborhood
Location
- Region: Coon Rapids
- Subdivision: Carlsons Rear Bl 2 Lib Park
HOA & financial
HOA
- Has HOA: No
Price history
| Date | Event | Price |
|---|---|---|
| 5/12/2025 | Sold | $340,000+4.6%$177/sqft |
Source: | ||
| 5/2/2025 | Pending sale | $324,900$169/sqft |
Source: | ||
| 4/28/2025 | Listing removed | $324,900$169/sqft |
Source: | ||
| 4/24/2025 | Listed for sale | $324,900+5.5%$169/sqft |
Source: | ||
| 6/15/2021 | Sold | $308,000+8.1%$160/sqft |
Source: | ||
Public tax history
| Year | Property taxes | Tax assessment |
|---|---|---|
| 2024 | $3,206 +3.7% | $285,900 -1.3% |
| 2023 | $3,093 +19.5% | $289,760 +1.5% |
| 2022 | $2,588 -2.8% | $285,618 +25.3% |
Find assessor info on the county website
Neighborhood: 55448
Nearby schools
GreatSchools rating
- 5/10University Elementary SchoolGrades: PK-5Distance: 0.9 mi
- 4/10Coon Rapids Middle SchoolGrades: 6-8Distance: 2.8 mi
- 5/10Coon Rapids Senior High SchoolGrades: 9-12Distance: 2.9 mi
Get a cash offer in 3 minutes
Find out how much your home could sell for in as little as 3 minutes with a no-obligation cash offer.
Estimated market value
$342,900
Get a cash offer in 3 minutes
Find out how much your home could sell for in as little as 3 minutes with a no-obligation cash offer.
Estimated market value
$342,900


