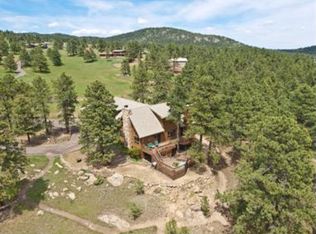A very Peaceful slice of Mountain Heaven while only being 30 minutes from Denver. A Colorado Ranch style home that offers main floor living. 3.6 Acres of very gentle expansive land and graceful trees with a large home and great barn ( wonderful for horses, cars or a workshop). The back side of the house faces South and mountain views encircle the property. Master bath and kitchen have been updated.
This property is off market, which means it's not currently listed for sale or rent on Zillow. This may be different from what's available on other websites or public sources.
