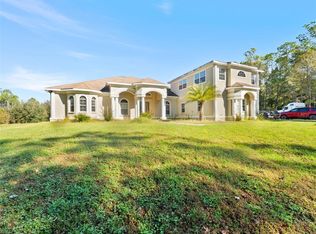Beautiful custom built home offers 4 bedrooms plus an office, 2 full bathrooms and a 3 car garage on 5 acres. This home is full of upgrades, impact resistant windows and doors, sprayed foam insulation in ceiling and exterior walls, 2 x 6 framing on exterior of home, Kitchen, baths, and laundry room have solid wood cabinetry with Corian countertops, Solid, hardwood hickory, tongue and groove floors throughout home except for tile in laundry room and bathrooms, Wood burning fireplace with a stone front and custom oak mantle made from a tree from the property, Upgraded electrical service throughout home with extra outlets and t.v. hookup in bedrooms, 220 V for Recreational Vehicle hookup plus a sewer drop on the west side of the house just to name a few. You are only ten minutes from downtown Brooksville, stores, and restaurants. See this one in person, give us a call today. *** Brand New A/C System ***
This property is off market, which means it's not currently listed for sale or rent on Zillow. This may be different from what's available on other websites or public sources.
