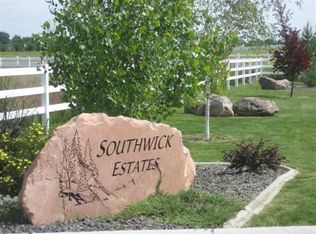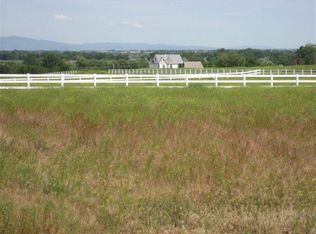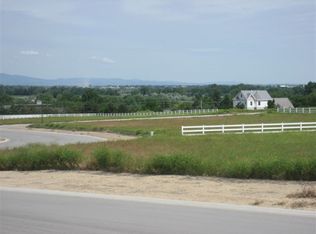Sold
Price Unknown
22396 Rams Horn Way, Caldwell, ID 83607
4beds
3baths
3,379sqft
Single Family Residence
Built in 2016
1 Acres Lot
$944,400 Zestimate®
$--/sqft
$2,960 Estimated rent
Home value
$944,400
$897,000 - $1.00M
$2,960/mo
Zestimate® history
Loading...
Owner options
Explore your selling options
What's special
This beautiful stunning 2 story 3379 SqFt home sits on 1 acre and will sell quickly at this price! Schedule a showing today! Built in 2016. No detail was overlooked with this unique and stylized 4-bed 2.5 bath home with an office/5 bedroom and a big bonus. Kitchen features all Bosch stainless steel appliances, gas burners, farm sink, built in wine rack, large pantry, built in breakfast nook with bench seating, all new light fixtures downstairs. Stone gas fireplace, in family room. Wide staircase leads upstairs with a landing, featuring built in library with storage. Huge bonus/media room greets you on the 2nd floor with a hidden playroom. Double patio doors with new privacy shades lead out to a large, covered patio where you can unwind or go and relax by the firepit and enjoy all 4 seasons Idaho has to offer. Splashing in the new above ground swimming pool awaits warm summer day. Plenty of garden space and a big chicken coop are in place. Massive garage + 40' deep RV. Close to freeway!
Zillow last checked: 8 hours ago
Listing updated: February 28, 2023 at 05:13pm
Listed by:
Thorey Kuzmack 208-250-1114,
Silvercreek Realty Group
Bought with:
Cydnie Eason
Realty ONE Group Professionals
Source: IMLS,MLS#: 98866538
Facts & features
Interior
Bedrooms & bathrooms
- Bedrooms: 4
- Bathrooms: 3
Primary bedroom
- Level: Upper
- Area: 224
- Dimensions: 16 x 14
Bedroom 2
- Level: Upper
- Area: 154
- Dimensions: 14 x 11
Bedroom 3
- Level: Upper
- Area: 154
- Dimensions: 11 x 14
Bedroom 4
- Level: Upper
- Area: 154
- Dimensions: 11 x 14
Bedroom 5
- Level: Upper
Kitchen
- Level: Main
- Area: 304
- Dimensions: 19 x 16
Living room
- Level: Main
- Area: 323
- Dimensions: 17 x 19
Office
- Level: Main
- Area: 143
- Dimensions: 11 x 13
Heating
- Forced Air, Natural Gas
Cooling
- Central Air
Appliances
- Included: Gas Water Heater, Dishwasher, Disposal, Double Oven, Microwave, Oven/Range Built-In
Features
- Bath-Master, Den/Office, Family Room, Double Vanity, Walk-In Closet(s), Pantry, Kitchen Island, Granit/Tile/Quartz Count, Number of Baths Upper Level: 2, Bonus Room Size: 13x17
- Has basement: No
- Number of fireplaces: 1
- Fireplace features: One, Gas, Insert
Interior area
- Total structure area: 3,379
- Total interior livable area: 3,379 sqft
- Finished area above ground: 3,379
- Finished area below ground: 0
Property
Parking
- Total spaces: 5
- Parking features: Attached, RV Access/Parking, Driveway
- Attached garage spaces: 5
- Has uncovered spaces: Yes
Features
- Levels: Two
- Patio & porch: Covered Patio/Deck
- Pool features: Above Ground
Lot
- Size: 1 Acres
- Features: 1 - 4.99 AC, Garden, Chickens, Corner Lot, Auto Sprinkler System, Drip Sprinkler System, Full Sprinkler System, Pressurized Irrigation Sprinkler System
Details
- Parcel number: 083420030220
- Zoning: R1
Construction
Type & style
- Home type: SingleFamily
- Property subtype: Single Family Residence
Materials
- Frame, Wood Siding
- Roof: Composition,Architectural Style
Condition
- Year built: 2016
Details
- Builder name: GreenCastle Homes
Utilities & green energy
- Sewer: Septic Tank
- Water: Well
Community & neighborhood
Location
- Region: Caldwell
- Subdivision: Taylor Ridge
HOA & financial
HOA
- Has HOA: Yes
- HOA fee: $400 annually
Other
Other facts
- Listing terms: Cash,Conventional,FHA,VA Loan
- Ownership: Fee Simple,Fractional Ownership: No
- Road surface type: Paved
Price history
Price history is unavailable.
Public tax history
| Year | Property taxes | Tax assessment |
|---|---|---|
| 2025 | -- | $923,400 +2.8% |
| 2024 | $3,339 -5.1% | $897,900 +0.7% |
| 2023 | $3,519 +6.5% | $891,300 +4% |
Find assessor info on the county website
Neighborhood: 83607
Nearby schools
GreatSchools rating
- 6/10Purple Sage Elementary SchoolGrades: PK-5Distance: 3.4 mi
- NAMiddleton Middle SchoolGrades: 6-8Distance: 3 mi
- 8/10Middleton High SchoolGrades: 9-12Distance: 2.4 mi
Schools provided by the listing agent
- Elementary: Purple Sage
- Middle: Middleton Jr
- High: Middleton
- District: Middleton School District #134
Source: IMLS. This data may not be complete. We recommend contacting the local school district to confirm school assignments for this home.


