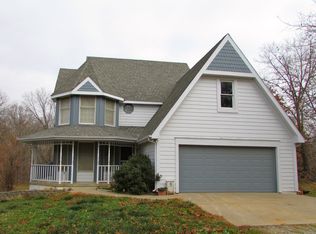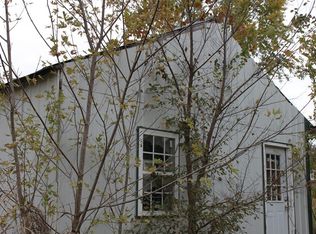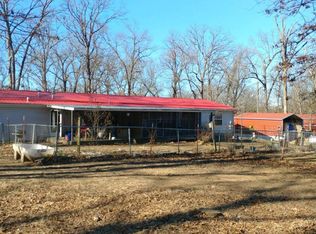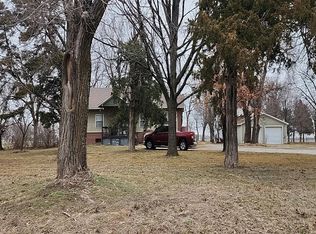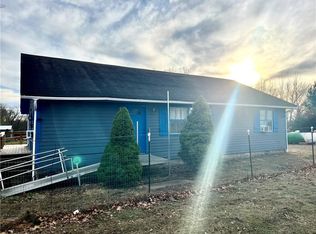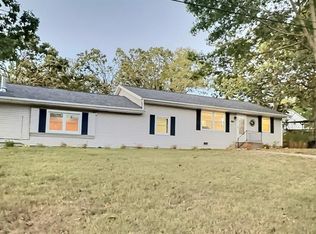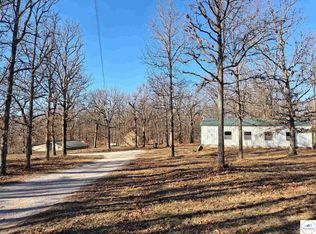5.4 Acres at the end of a country road, just waiting for the right people to make a life here. NO Restrictions NO HOA, just peace and quite! An Amazing 4 bedroom, & a giant beautiful master bath and additional 11/2 baths to boot! The rooms are so big and comfortable. The kitchen is perfect, with its beautiful special made cabinets. Big picture windows that invite you to drink your morning coffee in your own wooded paradise, while relaxing at your breakfast nook or entertaining at an extra wide breakfast bar. When entering your home it has a formal dining room or just for visiting at the table. There is a huge room that has been made in to a theater room or it could be an giant game room, or huge bedroom. The living room with it's high ceiling... is perfect for just a few or a big family too! Big circle driveway very large 2 1/2' to 3ft tall crawl space. This home has it all! Call for an appointment to see it for yourself.
For sale
$275,000
22396 E Nebo Hill Rd, Nevada, MO 64772
4beds
2,518sqft
Est.:
Single Family Residence
Built in 2011
5.5 Acres Lot
$269,700 Zestimate®
$109/sqft
$-- HOA
What's special
Big circle drivewayGiant beautiful master bathBreakfast nookFormal dining roomExtra wide breakfast barBig picture windows
- 46 days |
- 695 |
- 30 |
Zillow last checked: 8 hours ago
Listing updated: January 05, 2026 at 05:33pm
Listed by:
Ida N Lambrecht 417-876-7415,
EXP Realty LLC 913-451-6767,
Frank H Lambrecht 417-876-7399,
EXP Realty LLC
Source: WCAR MO,MLS#: 102084
Tour with a local agent
Facts & features
Interior
Bedrooms & bathrooms
- Bedrooms: 4
- Bathrooms: 3
- Full bathrooms: 2
- 1/2 bathrooms: 1
Kitchen
- Features: Cabinets Wood, Custom Built Cabinet
Heating
- Electric
Cooling
- Central Air, Electric
Appliances
- Included: Refrigerator
- Laundry: Main Level
Features
- Windows: Screens, Vinyl, Double Hung, Drapes/Curtains/Rods: All Stay
- Basement: Crawl Space
- Has fireplace: No
Interior area
- Total structure area: 2,518
- Total interior livable area: 2,518 sqft
- Finished area above ground: 2,518
Property
Parking
- Parking features: Detached
- Has garage: Yes
Accessibility
- Accessibility features: Walk In Shower, Customized Wheelchair Accessible
Features
- Patio & porch: Deck
- Fencing: Partial,Farm
- Waterfront features: Creek
Lot
- Size: 5.5 Acres
Details
- Parcel number: 192003000000003010
- Special conditions: Standard
- Other equipment: Cable TV/Satellite Dish
Construction
Type & style
- Home type: SingleFamily
- Architectural style: Ranch
- Property subtype: Single Family Residence
Materials
- Foundation: Stone/Brick, Raised
Condition
- Year built: 2011
Utilities & green energy
- Electric: 220 Volts in Laundry
- Water: Rural Water
Community & HOA
Community
- Security: Smoke Detector(s)
- Subdivision: See S, T, R
HOA
- Has HOA: No
Location
- Region: Nevada
Financial & listing details
- Price per square foot: $109/sqft
- Tax assessed value: $28,220
- Price range: $275K - $275K
- Date on market: 1/6/2026
- Road surface type: Rock
Estimated market value
$269,700
$256,000 - $283,000
$2,372/mo
Price history
Price history
| Date | Event | Price |
|---|---|---|
| 1/6/2026 | Listed for sale | $275,000$109/sqft |
Source: | ||
| 12/26/2025 | Listing removed | $275,000$109/sqft |
Source: | ||
| 10/2/2025 | Listed for sale | $275,000$109/sqft |
Source: | ||
| 9/22/2025 | Pending sale | $275,000$109/sqft |
Source: | ||
| 6/5/2025 | Price change | $275,000-7.7%$109/sqft |
Source: | ||
| 4/29/2025 | Pending sale | $298,000$118/sqft |
Source: | ||
| 3/13/2025 | Price change | $298,000-8.3%$118/sqft |
Source: | ||
| 1/10/2025 | Listed for sale | $324,900+3.1%$129/sqft |
Source: | ||
| 1/3/2025 | Listing removed | $315,000$125/sqft |
Source: | ||
| 12/26/2024 | Price change | $315,000-3.1%$125/sqft |
Source: | ||
| 10/23/2024 | Price change | $325,000-4.4%$129/sqft |
Source: | ||
| 10/1/2024 | Price change | $340,000-2.9%$135/sqft |
Source: | ||
| 9/5/2024 | Listed for sale | $350,000$139/sqft |
Source: | ||
| 5/28/2021 | Sold | -- |
Source: | ||
Public tax history
Public tax history
| Year | Property taxes | Tax assessment |
|---|---|---|
| 2025 | -- | $28,220 +14% |
| 2024 | $1,648 +24.7% | $24,750 +4.7% |
| 2023 | $1,322 +6.8% | $23,630 |
| 2022 | $1,238 +3.6% | $23,630 |
| 2021 | $1,195 | $23,630 -98.7% |
| 2020 | -- | $1,790,000 +9900% |
| 2019 | -- | $17,900 -99.9% |
| 2018 | -- | $17,900,000 +99900% |
| 2017 | -- | $17,900 +3.5% |
| 2015 | -- | $17,300 |
| 2014 | -- | $17,300 +19.3% |
| 2012 | -- | $14,500 -40.2% |
| 2011 | -- | $24,250 |
Find assessor info on the county website
BuyAbility℠ payment
Est. payment
$1,472/mo
Principal & interest
$1309
Property taxes
$163
Climate risks
Neighborhood: 64772
Nearby schools
GreatSchools rating
- 5/10Northeast Vernon Co. R-I Elementary SchoolGrades: PK-6Distance: 13.4 mi
- 5/10Northeast Vernon Co. R-I High SchoolGrades: 7-12Distance: 3.4 mi
