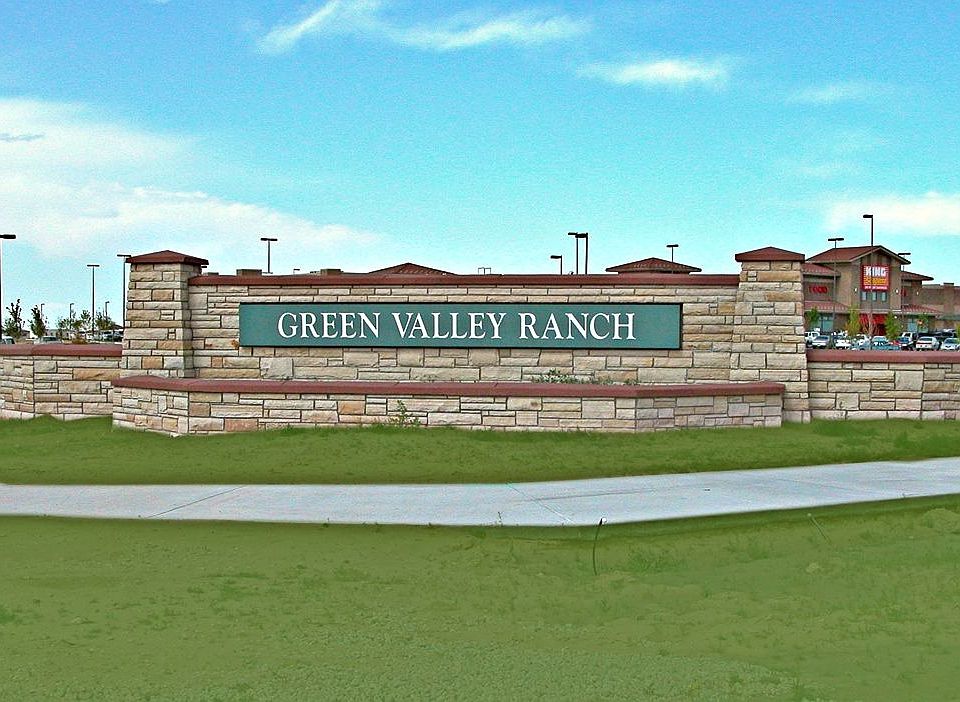Part of our exclusive Porchlight Collection, the Selma Floorplan combines thoughtful design with modern living, offering the ideal blend of style, space, and functionality.. Featuring up to 4 bedrooms and 2.5 bathrooms, the Selma caters to a variety of family sizes and lifestyles, making it a versatile choice for today's discerning homeowners.
One of the highlights of the Selma Floorplan is the oversized primary suite, which serves as a luxurious retreat. Designed to offer ultimate relaxation, this spacious suite provides ample room for comfort and convenience. With a large walk-in closet and a well-appointed ensuite bathroom, it is the perfect sanctuary after a long day.
Convenience is key in the Selma, with features that streamline your daily routines. The upstairs laundry room is ideally located to make household chores a breeze, minimizing trips up and down the stairs. The heart of the home is the open-concept kitchen, featuring a large eat-in island. The main level is bright with oversized windows, 9' ceilings, and an expansive "heart of the home" great room.
New construction
Special offer
$479,990
22393 E 38th Pl, Aurora, CO 80019
4beds
1,938sqft
Single Family Residence
Built in 2025
-- sqft lot
$-- Zestimate®
$248/sqft
$-- HOA
What's special
Oversized primary suiteLarge eat-in islandOversized windowsUpstairs laundry roomOpen-concept kitchenEnsuite bathroomWalk-in closet
This home is based on the Selma plan.
- 7 days
- on Zillow |
- 231 |
- 23 |
Likely to sell faster than
Zillow last checked: May 01, 2025 at 01:28pm
Listing updated: May 01, 2025 at 01:28pm
Listed by:
Natalie Myers,
Oakwood Homes
Source: Oakwood Homes Denver
Travel times
Schedule tour
Select your preferred tour type — either in-person or real-time video tour — then discuss available options with the builder representative you're connected with.
Select a date
Facts & features
Interior
Bedrooms & bathrooms
- Bedrooms: 4
- Bathrooms: 3
- Full bathrooms: 2
- 1/2 bathrooms: 1
Interior area
- Total interior livable area: 1,938 sqft
Property
Details
- Parcel number: 0182124327029
Construction
Type & style
- Home type: SingleFamily
- Property subtype: Single Family Residence
Condition
- New Construction
- New construction: Yes
- Year built: 2025
Details
- Builder name: Oakwood Homes
Community & HOA
Community
- Subdivision: Green Valley Ranch
Location
- Region: Aurora
Financial & listing details
- Price per square foot: $248/sqft
- Tax assessed value: $48,586
- Annual tax amount: $7
- Date on market: 4/25/2025
About the community
At Green Valley Ranch Aurora, the location is prime. It is the perfect escape from the city with acres of open space, trails and recreation, but just minutes from shopping centers, dining and entertainment—offering residents the best of both worlds.
This community is an exciting new extension into Aurora of the already flourishing master-planned community of Green Valley Ranch. This new development is a part of the Aurora school district and metro district.
Hometown Hero Discount
With our Hometown Heroes program, we're making homeownership even better by beating any Oakwood Homes published incentive by $2,500 just for you. A simple way to give back to those who serve. See if you qualify today!Source: Oakwood Homes Denver

