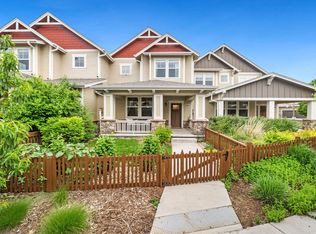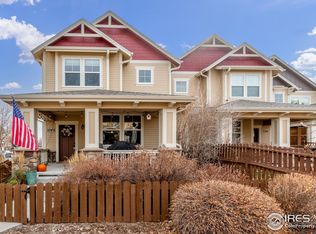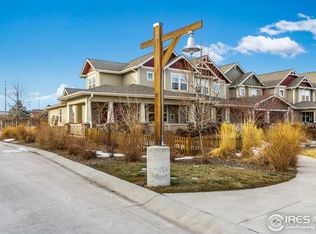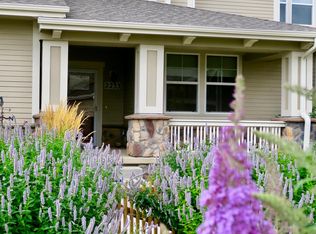Sold for $460,000 on 01/09/25
$460,000
2239 Trestle Rd, Fort Collins, CO 80525
3beds
1,622sqft
Attached Dwelling, Townhouse
Built in 2013
2,880 Square Feet Lot
$455,600 Zestimate®
$284/sqft
$2,443 Estimated rent
Home value
$455,600
$433,000 - $478,000
$2,443/mo
Zestimate® history
Loading...
Owner options
Explore your selling options
What's special
This incredible end-unit two-story townhome end unit in the coveted Bucking Horse community offers a seamless blend of contemporary comfort and timeless charm. A private courtyard framed by a classic picket fence leads to the inviting front porch-perfect for quiet mornings or leisurely afternoons. Inside, an expansive open floor plan unfolds, offering a thoughtfully designed living space. Chic recently installed carpeting complements the warmth of a gas fireplace, creating an atmosphere that is both inviting and refined. The adjacent kitchen is a testament to modern functionality, with rich cabinetry crowned with molding, granite countertops, and a mosaic tile backsplash that adds a touch of artistry. Stainless steel appliances, fluorescent and pendant lighting, and a central prep island with a breakfast bar complete the space, making it ideal for culinary creations and casual gatherings. A powder room on the main level provides convenience for guests, while the upper level hosts a serene primary suite. Vaulted ceilings enhance the sense of space and light, while a walk-in closet and an ensuite bathroom with dual sinks add to the suite's appeal. Two additional bedrooms share a well-appointed Jack-and-Jill bathroom, offering both privacy and functionality. Completing the residence is an oversized two-car garage, providing ample storage, while the low-maintenance outdoor space adds a touch of greenery. Situated in the heart of Fort Collins, this townhome offers unparalleled access to local coffee shops, breweries, restaurants, and community amenities, including a pool and clubhouse. With its warm ambiance, thoughtful updates, and prime location, this home represents a rare opportunity in a vibrant, close-knit neighborhood.The current tenants have a lease that is valid until May 31, 2025, with a monthly rental rate of $2,445.
Zillow last checked: 8 hours ago
Listing updated: January 09, 2026 at 03:15am
Listed by:
Kevin McDougal 970-400-1713,
Real
Bought with:
Julia Cantarovici
8z Real Estate
Source: IRES,MLS#: 1023029
Facts & features
Interior
Bedrooms & bathrooms
- Bedrooms: 3
- Bathrooms: 3
- Full bathrooms: 2
- 1/2 bathrooms: 1
Primary bedroom
- Area: 165
- Dimensions: 11 x 15
Bedroom 2
- Area: 130
- Dimensions: 10 x 13
Bedroom 3
- Area: 121
- Dimensions: 11 x 11
Dining room
- Area: 160
- Dimensions: 16 x 10
Kitchen
- Area: 132
- Dimensions: 12 x 11
Living room
- Area: 240
- Dimensions: 20 x 12
Heating
- Forced Air
Cooling
- Central Air, Ceiling Fan(s)
Appliances
- Included: Electric Range/Oven, Dishwasher, Refrigerator, Washer, Dryer, Microwave, Disposal
- Laundry: Washer/Dryer Hookups, Main Level
Features
- High Speed Internet, Eat-in Kitchen, Cathedral/Vaulted Ceilings, Open Floorplan, Walk-In Closet(s), Jack & Jill Bathroom, Kitchen Island, Open Floor Plan, Walk-in Closet
- Flooring: Tile
- Windows: Window Coverings, Double Pane Windows
- Basement: None
- Has fireplace: Yes
- Fireplace features: Gas, Living Room
Interior area
- Total structure area: 1,622
- Total interior livable area: 1,622 sqft
- Finished area above ground: 1,622
- Finished area below ground: 0
Property
Parking
- Total spaces: 2
- Parking features: Garage Door Opener, Alley Access, Oversized
- Attached garage spaces: 2
- Details: Garage Type: Attached
Accessibility
- Accessibility features: Main Floor Bath, Main Level Laundry
Features
- Levels: Two
- Stories: 2
- Patio & porch: Patio
- Exterior features: Lighting
- Fencing: Fenced,Wood
- Has view: Yes
- View description: Hills
Lot
- Size: 2,880 sqft
- Features: Curbs, Gutters, Sidewalks, Level
Details
- Parcel number: R1652941
- Zoning: Res
- Special conditions: Private Owner
Construction
Type & style
- Home type: Townhouse
- Architectural style: Contemporary/Modern
- Property subtype: Attached Dwelling, Townhouse
- Attached to another structure: Yes
Materials
- Wood/Frame, Stone
- Roof: Composition
Condition
- Not New, Previously Owned
- New construction: No
- Year built: 2013
Details
- Builder name: DCI
Utilities & green energy
- Electric: Electric, City of FTC
- Gas: Natural Gas, Xcel Energy
- Sewer: City Sewer
- Water: City Water, Public
- Utilities for property: Natural Gas Available, Electricity Available, Cable Available, Trash: HOA
Community & neighborhood
Community
- Community features: Clubhouse, Pool, Playground
Location
- Region: Fort Collins
- Subdivision: Bucking Horse
HOA & financial
HOA
- Has HOA: Yes
- HOA fee: $336 monthly
- Services included: Common Amenities, Trash, Snow Removal, Management, Maintenance Structure
Other
Other facts
- Listing terms: Cash,Conventional,FHA,VA Loan
- Road surface type: Paved, Asphalt
Price history
| Date | Event | Price |
|---|---|---|
| 1/9/2025 | Sold | $460,000$284/sqft |
Source: | ||
| 12/10/2024 | Pending sale | $460,000$284/sqft |
Source: | ||
| 12/6/2024 | Listed for sale | $460,000+75.3%$284/sqft |
Source: | ||
| 4/19/2023 | Listing removed | -- |
Source: Zillow Rentals Report a problem | ||
| 4/16/2023 | Listed for rent | $2,395+26.1%$1/sqft |
Source: Zillow Rentals Report a problem | ||
Public tax history
| Year | Property taxes | Tax assessment |
|---|---|---|
| 2024 | $2,822 +2.2% | $34,593 -1% |
| 2023 | $2,760 -1% | $34,928 +19.5% |
| 2022 | $2,789 +2.9% | $29,232 -2.8% |
Find assessor info on the county website
Neighborhood: Side Hill
Nearby schools
GreatSchools rating
- 8/10Riffenburgh Elementary SchoolGrades: K-5Distance: 0.9 mi
- 5/10Lesher Middle SchoolGrades: 6-8Distance: 1.6 mi
- 8/10Fort Collins High SchoolGrades: 9-12Distance: 1.1 mi
Schools provided by the listing agent
- Elementary: Riffenburgh
- Middle: Lesher
- High: Ft Collins
Source: IRES. This data may not be complete. We recommend contacting the local school district to confirm school assignments for this home.
Get a cash offer in 3 minutes
Find out how much your home could sell for in as little as 3 minutes with a no-obligation cash offer.
Estimated market value
$455,600
Get a cash offer in 3 minutes
Find out how much your home could sell for in as little as 3 minutes with a no-obligation cash offer.
Estimated market value
$455,600



