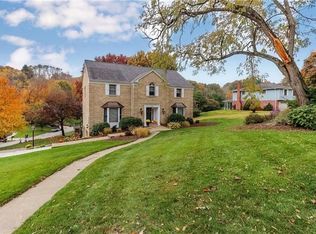Sold for $435,000
$435,000
2239 Old Washington Rd, Pittsburgh, PA 15241
4beds
2,487sqft
Single Family Residence
Built in 1978
0.49 Acres Lot
$489,500 Zestimate®
$175/sqft
$2,746 Estimated rent
Home value
$489,500
$465,000 - $519,000
$2,746/mo
Zestimate® history
Loading...
Owner options
Explore your selling options
What's special
Welcome to 2239 Old Washington Rd. This beautiful well maintained home is located in the heart of Upper St Clair in the Glendale community. Updated eat in kitchen with GE Profile stainless appliances, island w/cook top, double wall oven. All new windows (2022), new Bruce hardwood flooring throughout (2022), Newer Trane HVAC (2019), two new garage doors&openers (2022), Brand-new front entry door (2023) and freshly painted interior. Generous primary suite with large en-suite bathroom with double sinks and free-standing tub, as well as 3 additional generous sized bedrooms and full bathroom are on the upper level. All the bathrooms are updated with granite tops, tile floors and tile shower/tub. Spacious family room, Living room and dining room are on the main level. An expansive deck that overlooks the woods. Finished Lower level presents spacious game room or office room and laundry room. Walking distance to USC High, the library, country club, shopping. 1 year HSA home warranty.
Zillow last checked: 8 hours ago
Listing updated: March 27, 2024 at 01:05pm
Listed by:
Gina Marie DeRose 724-201-0514,
REALTY ONE GROUP ULTIMATE
Bought with:
Erin Adams, AB067974
KELLER WILLIAMS REALTY
Source: WPMLS,MLS#: 1624854 Originating MLS: West Penn Multi-List
Originating MLS: West Penn Multi-List
Facts & features
Interior
Bedrooms & bathrooms
- Bedrooms: 4
- Bathrooms: 3
- Full bathrooms: 2
- 1/2 bathrooms: 1
Primary bedroom
- Level: Upper
- Dimensions: 16x13
Bedroom 2
- Level: Upper
- Dimensions: 16x11
Bedroom 3
- Level: Upper
- Dimensions: 13x12
Bedroom 4
- Level: Upper
- Dimensions: 14x11
Dining room
- Level: Main
- Dimensions: 12x11
Entry foyer
- Level: Main
Family room
- Level: Main
- Dimensions: 20x13
Game room
- Level: Lower
- Dimensions: 16x11
Kitchen
- Level: Main
- Dimensions: 18x12
Living room
- Level: Main
- Dimensions: 20x13
Heating
- Forced Air, Gas
Cooling
- Central Air
Appliances
- Included: Some Electric Appliances, Convection Oven, Cooktop, Dryer, Dishwasher, Disposal, Refrigerator, Washer
Features
- Kitchen Island
- Flooring: Ceramic Tile, Hardwood
- Basement: Walk-Out Access
- Number of fireplaces: 2
Interior area
- Total structure area: 2,487
- Total interior livable area: 2,487 sqft
Property
Parking
- Total spaces: 2
- Parking features: Built In, Garage Door Opener
- Has attached garage: Yes
Features
- Levels: Two
- Stories: 2
- Pool features: None
Lot
- Size: 0.49 Acres
- Dimensions: 0.4917
Details
- Parcel number: 0478L00268000000
Construction
Type & style
- Home type: SingleFamily
- Architectural style: Contemporary,Two Story
- Property subtype: Single Family Residence
Materials
- Roof: Composition
Condition
- Resale
- Year built: 1978
Details
- Warranty included: Yes
Utilities & green energy
- Sewer: Public Sewer
- Water: Public
Community & neighborhood
Community
- Community features: Public Transportation
Location
- Region: Pittsburgh
- Subdivision: Glendale
Price history
| Date | Event | Price |
|---|---|---|
| 3/27/2024 | Sold | $435,000-3.1%$175/sqft |
Source: | ||
| 2/11/2024 | Contingent | $449,000$181/sqft |
Source: | ||
| 1/6/2024 | Price change | $449,000-0.2%$181/sqft |
Source: | ||
| 11/8/2023 | Price change | $450,000-4.1%$181/sqft |
Source: | ||
| 10/26/2023 | Price change | $469,000-3.3%$189/sqft |
Source: | ||
Public tax history
| Year | Property taxes | Tax assessment |
|---|---|---|
| 2025 | $9,775 +6.6% | $240,000 |
| 2024 | $9,167 +707.5% | $240,000 |
| 2023 | $1,135 | $240,000 |
Find assessor info on the county website
Neighborhood: 15241
Nearby schools
GreatSchools rating
- 9/10Baker El SchoolGrades: K-4Distance: 1.3 mi
- 7/10Fort Couch Middle SchoolGrades: 7-8Distance: 1.7 mi
- 8/10Upper Saint Clair High SchoolGrades: 9-12Distance: 0.3 mi
Schools provided by the listing agent
- District: Upper St Clair
Source: WPMLS. This data may not be complete. We recommend contacting the local school district to confirm school assignments for this home.

Get pre-qualified for a loan
At Zillow Home Loans, we can pre-qualify you in as little as 5 minutes with no impact to your credit score.An equal housing lender. NMLS #10287.
