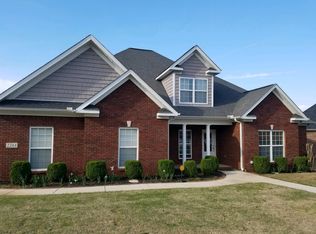Sold for $360,000
$360,000
2239 Naples Dr SW, Decatur, AL 35603
3beds
2,461sqft
Single Family Residence
Built in 2006
0.5 Acres Lot
$357,000 Zestimate®
$146/sqft
$2,076 Estimated rent
Home value
$357,000
$289,000 - $443,000
$2,076/mo
Zestimate® history
Loading...
Owner options
Explore your selling options
What's special
Charming ranch-style home on a ½-acre corner lot in Almon Place Subdivision! This 3BR/2BA home features a spacious open floor plan, tile flooring, and a cozy rock gas log fireplace with a barn wood mantle. Oversized sunroom offers flexible space for office, dining, or bonus living and opens to a covered patio plus awning-perfect for entertaining! Kitchen features abundance of oak cabinetry, breakfast bar, pantry, trash compactor and built-ins. Bedrooms have wood-look laminate flooring and walk-in closets. Hall bath doubles as storm shelter. Plenty of storage. Master suite has a glamour bath with whirlpool tub, separate shower, and double vanity. RV concrete pad with power. Could build detach
Zillow last checked: 8 hours ago
Listing updated: August 01, 2025 at 09:36am
Listed by:
Teri Harriman 256-227-6004,
RE/MAX Platinum
Bought with:
Teri Harriman, 70413
RE/MAX Platinum
Source: ValleyMLS,MLS#: 21890557
Facts & features
Interior
Bedrooms & bathrooms
- Bedrooms: 3
- Bathrooms: 2
- Full bathrooms: 2
Primary bedroom
- Features: Ceiling Fan(s), Laminate Floor, Walk-In Closet(s)
- Level: First
- Area: 247
- Dimensions: 13 x 19
Bedroom 2
- Features: Ceiling Fan(s), Laminate Floor, Walk-In Closet(s)
- Level: First
- Area: 228
- Dimensions: 12 x 19
Bedroom 3
- Features: Ceiling Fan(s), Laminate Floor
- Level: First
- Area: 144
- Dimensions: 12 x 12
Dining room
- Features: Tile
- Level: First
- Area: 132
- Dimensions: 11 x 12
Kitchen
- Features: Eat-in Kitchen, Pantry, Tile
- Level: First
- Area: 240
- Dimensions: 12 x 20
Living room
- Features: Ceiling Fan(s), Fireplace, Tile
- Level: First
- Area: 345
- Dimensions: 15 x 23
Laundry room
- Features: Tile
- Level: First
- Area: 70
- Dimensions: 7 x 10
Heating
- Central 1
Cooling
- Central 1
Appliances
- Included: Dishwasher, Disposal, Microwave, Range, Refrigerator, Trash Compactor, Warming Drawer
Features
- Has basement: No
- Number of fireplaces: 1
- Fireplace features: Gas Log, One
Interior area
- Total interior livable area: 2,461 sqft
Property
Parking
- Parking features: Driveway-Concrete, Garage-Attached, Garage Door Opener, Garage Faces Side, Garage-Three Car, Corner Lot
Features
- Levels: One
- Stories: 1
- Patio & porch: Covered Patio, Covered Porch, Front Porch, Patio
- Exterior features: Curb/Gutters, Sidewalk
Lot
- Size: 0.50 Acres
- Dimensions: 183 x 140
Details
- Additional structures: Gazebo
- Parcel number: 0207353000074.000
Construction
Type & style
- Home type: SingleFamily
- Architectural style: Ranch
- Property subtype: Single Family Residence
Materials
- Foundation: Slab
Condition
- New construction: No
- Year built: 2006
Utilities & green energy
- Sewer: Public Sewer
- Water: Public
Community & neighborhood
Community
- Community features: Curbs
Location
- Region: Decatur
- Subdivision: Almon Place
Price history
| Date | Event | Price |
|---|---|---|
| 7/31/2025 | Sold | $360,000-2.7%$146/sqft |
Source: | ||
| 7/10/2025 | Pending sale | $369,900$150/sqft |
Source: | ||
| 6/3/2025 | Listed for sale | $369,900+386.7%$150/sqft |
Source: | ||
| 1/4/2005 | Sold | $76,000$31/sqft |
Source: Public Record Report a problem | ||
Public tax history
| Year | Property taxes | Tax assessment |
|---|---|---|
| 2024 | $1,287 -1% | $29,460 -1% |
| 2023 | $1,301 +4.3% | $29,760 +4.1% |
| 2022 | $1,247 +14.6% | $28,580 +14% |
Find assessor info on the county website
Neighborhood: 35603
Nearby schools
GreatSchools rating
- 4/10Julian Harris Elementary SchoolGrades: PK-5Distance: 0.7 mi
- 6/10Cedar Ridge Middle SchoolGrades: 6-8Distance: 0.8 mi
- 7/10Austin High SchoolGrades: 10-12Distance: 1.1 mi
Schools provided by the listing agent
- Elementary: Julian Harris Elementary
- Middle: Austin Middle
- High: Austin
Source: ValleyMLS. This data may not be complete. We recommend contacting the local school district to confirm school assignments for this home.
Get pre-qualified for a loan
At Zillow Home Loans, we can pre-qualify you in as little as 5 minutes with no impact to your credit score.An equal housing lender. NMLS #10287.
Sell with ease on Zillow
Get a Zillow Showcase℠ listing at no additional cost and you could sell for —faster.
$357,000
2% more+$7,140
With Zillow Showcase(estimated)$364,140
