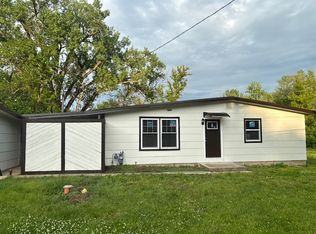AVAILABLE IMMEDIATELY
BRAND NEW TOWNHOME in Naperville Polo Club, featuring top rated Plainfield Schools. Be the first to occupy this 2sty townhome with open concept layout - perfect for entertaining. The Belmont plan features 3 generously sized bedrooms, 2 1/2 baths, 2 car garage and outdoor patio with no neighbors behind! 1st floor offers that open feeling with beautiful luxury vinyl plank floors, Chef's dream kitchen with large island, fully exhausted hood range , table and counter space. 2nd floor offers an spacious primary bedroom and on-suite bath and 2 WIC's. Owner's bath has separate shower, dual vanity and Quartz counters. TENANT responsible for all utilities. Lawn & snow are included. Tenant min. requirements for every applicant 18 years and over. Min. credit score/650, min. 2yrs employment, 3x rent as income or higher. No criminal & no evictions. No pets/No Smoking on or in the premises. Security Deposit + 1st Months rent/certified funds will be due at lease signing. Min. 12/mos lease.
Townhouse for rent
$3,200/mo
2239 Horseshoe Cir #9604, Naperville, IL 60564
3beds
1,883sqft
Price may not include required fees and charges.
Townhouse
Available now
No pets
Central air
In unit laundry
2 Attached garage spaces parking
Natural gas, forced air
What's special
Large islandSpacious primary bedroomOpen concept layoutQuartz countersDual vanityOn-suite bathFully exhausted hood range
- 68 days
- on Zillow |
- -- |
- -- |
Travel times
Add up to $600/yr to your down payment
Consider a first-time homebuyer savings account designed to grow your down payment with up to a 6% match & 4.15% APY.
Facts & features
Interior
Bedrooms & bathrooms
- Bedrooms: 3
- Bathrooms: 3
- Full bathrooms: 2
- 1/2 bathrooms: 1
Heating
- Natural Gas, Forced Air
Cooling
- Central Air
Appliances
- Included: Dishwasher, Disposal, Dryer, Microwave, Washer
- Laundry: In Unit, Upper Level
Features
- High Ceilings, Open Floorplan
- Flooring: Carpet, Laminate
Interior area
- Total interior livable area: 1,883 sqft
Video & virtual tour
Property
Parking
- Total spaces: 2
- Parking features: Attached, Garage, Covered
- Has attached garage: Yes
- Details: Contact manager
Features
- Exterior features: Asphalt, Attached, Eating Area, Flooring: Laminate, Garage, Garage Owned, Great Room, Heating system: Forced Air, Heating: Gas, High Ceilings, No Disability Access, No Utilities included in rent, On Site, Open Floorplan, Roof Type: Asphalt, Stainless Steel Appliance(s), Upper Level
Details
- Parcel number: 0701224180350000
Construction
Type & style
- Home type: Townhouse
- Property subtype: Townhouse
Materials
- Roof: Asphalt
Condition
- Year built: 2025
Building
Management
- Pets allowed: No
Community & HOA
Location
- Region: Naperville
Financial & listing details
- Lease term: 12 Months
Price history
| Date | Event | Price |
|---|---|---|
| 5/10/2025 | Listed for rent | $3,200$2/sqft |
Source: MRED as distributed by MLS GRID #12315943 | ||
| 1/24/2025 | Listing removed | $403,990$215/sqft |
Source: | ||
| 12/10/2024 | Pending sale | $403,990$215/sqft |
Source: | ||
| 12/6/2024 | Contingent | $403,990$215/sqft |
Source: | ||
| 12/3/2024 | Price change | $403,990+1%$215/sqft |
Source: | ||
Neighborhood: 60564
There are 7 available units in this apartment building
![[object Object]](https://photos.zillowstatic.com/fp/a0b37ce8a06958b6183b29b615a44d19-p_i.jpg)
