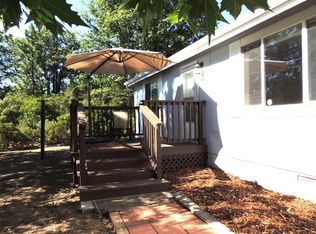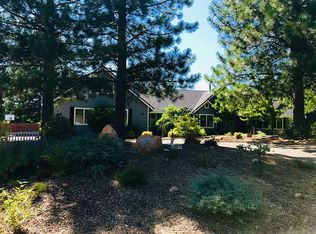Sold for $750,000 on 08/09/24
$750,000
2239 Grant Rd, Mount Shasta, CA 96067
3beds
3baths
2,357sqft
Single Family Residence
Built in ----
11.9 Acres Lot
$746,900 Zestimate®
$318/sqft
$3,741 Estimated rent
Home value
$746,900
$642,000 - $851,000
$3,741/mo
Zestimate® history
Loading...
Owner options
Explore your selling options
What's special
Built for entertaining and situated along the #6 fairway at the Mt. Shasta Resort golf course, this custom 2.357 sq. ft home on 11.9 acres is a sportsperson's dream. The unique location and spacious kitchen and dining areas are ideal for entertaining, while the large outdoor deck and landscaped grounds with views to the west are the perfect place to relax after a long day on the golf course. Quality of construction is evident throughout the home with the centerpiece being the large custom stone hearth and fire place. Floor to ceiling windows allow for plenty of natural light and sliding glass doors provide easy access to the rear deck and yard. Whether you are looking for a fishing & golf retreat, vacation rental or personal residence, look no further than 2239 Grant Road. Make an appointment to see all this home has to offer.
Zillow last checked: 8 hours ago
Listing updated: August 11, 2024 at 06:48pm
Listed by:
Tory Shannon 530-859-1044,
Alpine Realty, Inc
Bought with:
Candice Green, DRE #:01181461
Mt. Shasta Realty, Inc.
Source: SMLS,MLS#: 20240395
Facts & features
Interior
Bedrooms & bathrooms
- Bedrooms: 3
- Bathrooms: 3
Primary bedroom
- Area: 260
- Dimensions: 13 x 20
Bedroom 2
- Area: 132
- Dimensions: 11 x 12
Bedroom 3
- Area: 132
- Dimensions: 11 x 12
Bathroom
- Features: Shower Enclosure, Tile Counters, Tub/Shower Enclosure
Dining room
- Area: 195.5
- Dimensions: 17 x 11.5
Kitchen
- Features: Kitchen Island, Tile Counters
- Area: 252
- Dimensions: 14 x 18
Living room
- Area: 580
- Dimensions: 29 x 20
Appliances
- Included: Dishwasher, Refrigerator, Washer, Dryer-Electric, Electric Range
- Laundry: Laundry Room
Features
- Built-In Desk, Vaulted Ceiling(s), Central Vacuum
- Flooring: Carpet, Tile, Wood
- Windows: Blinds, Double Pane Windows, Metal Frame
- Has fireplace: Yes
- Fireplace features: One, Living Room
Interior area
- Total structure area: 2,357
- Total interior livable area: 2,357 sqft
Property
Parking
- Parking features: Attached, Asphalt, Concrete
- Has attached garage: Yes
- Has uncovered spaces: Yes
Features
- Patio & porch: Deck
- Exterior features: Garden
- Has view: Yes
- View description: Hills, Trees/Woods, Golf Course
Lot
- Size: 11.90 Acres
- Features: Landscaped, Lawn, Sprinkler, Trees
- Topography: Gently Rolling
Details
- Additional structures: Shed(s)
- Parcel number: 036450591000
Construction
Type & style
- Home type: SingleFamily
- Architectural style: Traditional
- Property subtype: Single Family Residence
Materials
- Cedar, Fiber Cement
- Foundation: Slab
- Roof: Metal
Condition
- 31 - 50 yrs
Utilities & green energy
- Sewer: Sewer
- Water: Well
- Utilities for property: Cell Service, Diesel, Electricity
Community & neighborhood
Location
- Region: Mount Shasta
Other
Other facts
- Road surface type: Paved
Price history
| Date | Event | Price |
|---|---|---|
| 8/9/2024 | Sold | $750,000-5.1%$318/sqft |
Source: | ||
| 7/23/2024 | Pending sale | $790,000$335/sqft |
Source: | ||
| 6/19/2024 | Price change | $790,000-7.1%$335/sqft |
Source: | ||
| 5/27/2024 | Pending sale | $850,000$361/sqft |
Source: | ||
| 4/18/2024 | Listed for sale | $850,000$361/sqft |
Source: | ||
Public tax history
| Year | Property taxes | Tax assessment |
|---|---|---|
| 2025 | $7,998 -16.9% | $750,000 -16.9% |
| 2024 | $9,626 +2% | $902,026 +2% |
| 2023 | $9,437 +1.9% | $884,340 +2% |
Find assessor info on the county website
Neighborhood: 96067
Nearby schools
GreatSchools rating
- 5/10Mt. Shasta Elementary SchoolGrades: K-3Distance: 2.2 mi
- 5/10Sisson SchoolGrades: 4-8Distance: 2.6 mi
- 7/10Mt. Shasta High SchoolGrades: 9-12Distance: 2.9 mi

Get pre-qualified for a loan
At Zillow Home Loans, we can pre-qualify you in as little as 5 minutes with no impact to your credit score.An equal housing lender. NMLS #10287.

