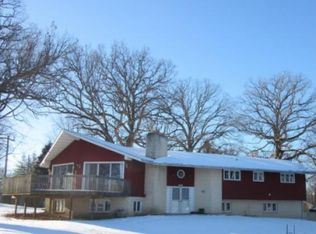Sold for $153,440
$153,440
2239 Frontier Rd, Decatur, IL 62526
3beds
1,328sqft
Single Family Residence
Built in 1960
0.5 Acres Lot
$172,500 Zestimate®
$116/sqft
$1,561 Estimated rent
Home value
$172,500
$162,000 - $185,000
$1,561/mo
Zestimate® history
Loading...
Owner options
Explore your selling options
What's special
Attention!!! This cozy home is located in the Boiling Springs addition. Home offers 3 bedroom, 1.5 baths and 2 car attached garage. This home has been loved for many years! Situated on a corner lot. Plenty of space for your child to run and play. Warrensburg school district!
The children are picked up by the school bus. The owner is leaving the refrigerator, washer and dryer but, doesn't
warrant them.
Zillow last checked: 8 hours ago
Listing updated: May 15, 2024 at 09:22am
Listed by:
Karen Mayer 217-875-8081,
Glenda Williamson Realty
Bought with:
Austin Deaton, 475198953
Brinkoetter REALTORS®
Source: CIBR,MLS#: 6229605 Originating MLS: Central Illinois Board Of REALTORS
Originating MLS: Central Illinois Board Of REALTORS
Facts & features
Interior
Bedrooms & bathrooms
- Bedrooms: 3
- Bathrooms: 2
- Full bathrooms: 1
- 1/2 bathrooms: 1
Primary bedroom
- Description: Flooring: Carpet
- Level: Upper
- Dimensions: 10 x 11.9
Bedroom
- Description: Flooring: Carpet
- Level: Upper
- Dimensions: 10 x 11
Bedroom
- Description: Flooring: Carpet
- Level: Upper
- Dimensions: 10 x 8
Family room
- Description: Flooring: Carpet
- Level: Lower
- Dimensions: 21.3 x 19.8
Other
- Description: Flooring: Vinyl
- Level: Upper
Half bath
- Description: Flooring: Vinyl
- Level: Lower
Kitchen
- Description: Flooring: Vinyl
- Level: Main
- Dimensions: 16 x 11.8
Living room
- Description: Flooring: Carpet
- Level: Main
- Dimensions: 16 x 13.2
Heating
- Forced Air, Gas
Cooling
- Central Air
Appliances
- Included: Dryer, Gas Water Heater, Refrigerator, Washer, Water Softener
Features
- Attic, Fireplace, Pantry, Workshop
- Windows: Replacement Windows
- Basement: Finished,Crawl Space,Sump Pump
- Number of fireplaces: 1
- Fireplace features: Wood Burning
Interior area
- Total structure area: 1,328
- Total interior livable area: 1,328 sqft
- Finished area above ground: 709
Property
Parking
- Total spaces: 2
- Parking features: Attached, Garage
- Attached garage spaces: 2
Features
- Levels: Three Or More,Multi/Split
- Stories: 3
- Patio & porch: Patio
- Exterior features: Shed, Workshop
Lot
- Size: 0.50 Acres
Details
- Additional structures: Shed(s)
- Parcel number: 070732433006
- Zoning: RES
- Special conditions: None
Construction
Type & style
- Home type: SingleFamily
- Architectural style: Tri-Level
- Property subtype: Single Family Residence
Materials
- Vinyl Siding
- Foundation: Crawlspace, Other
- Roof: Asphalt,Shingle
Condition
- Year built: 1960
Utilities & green energy
- Sewer: Septic Tank
- Water: Public
Community & neighborhood
Security
- Security features: Smoke Detector(s)
Location
- Region: Decatur
- Subdivision: Houston Forest Acres Add
Other
Other facts
- Road surface type: Asphalt
Price history
| Date | Event | Price |
|---|---|---|
| 2/28/2024 | Sold | $153,440+2.4%$116/sqft |
Source: | ||
| 1/23/2024 | Contingent | $149,900$113/sqft |
Source: | ||
| 12/2/2023 | Price change | $149,900-3.2%$113/sqft |
Source: | ||
| 11/6/2023 | Listed for sale | $154,900$117/sqft |
Source: | ||
Public tax history
| Year | Property taxes | Tax assessment |
|---|---|---|
| 2024 | $4,062 | $42,256 +8.8% |
| 2023 | -- | $38,845 +7.8% |
| 2022 | $2,291 -3% | $36,028 +4.2% |
Find assessor info on the county website
Neighborhood: 62526
Nearby schools
GreatSchools rating
- 9/10Warrensburg-Latham Elementary SchoolGrades: PK-5Distance: 5.2 mi
- 9/10Warrensburg-Latham Middle SchoolGrades: 6-8Distance: 5.3 mi
- 5/10Warrensburg-Latham High SchoolGrades: 9-12Distance: 5.3 mi
Schools provided by the listing agent
- District: Warrensburg Latham Dist 11
Source: CIBR. This data may not be complete. We recommend contacting the local school district to confirm school assignments for this home.
Get pre-qualified for a loan
At Zillow Home Loans, we can pre-qualify you in as little as 5 minutes with no impact to your credit score.An equal housing lender. NMLS #10287.
