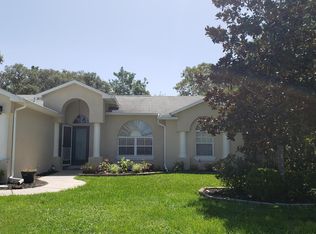Sold for $283,000
$283,000
2239 Fairview Rd, Spring Hill, FL 34609
3beds
1,389sqft
Single Family Residence
Built in 1987
1,742.4 Square Feet Lot
$264,900 Zestimate®
$204/sqft
$1,642 Estimated rent
Home value
$264,900
$252,000 - $278,000
$1,642/mo
Zestimate® history
Loading...
Owner options
Explore your selling options
What's special
Don't miss your chance for this move in ready home! Newly remodeled and well maintained 3-bedroom, 2 bath home with nice size Florida room. New waterproof vinyl flooring paired with new baseboards. Fresh new paint and curtains throughout. Bathrooms remodeled with new vanities, updated fixtures and mirrors. Master bath has newly installed large built in with drawers for additional storage. Large size living room with vaulted ceilings, big enough for a beautiful sectional and large screen TV to entertain large groups. Enter third bedroom through beautiful French doors. 2 car garage with built in shelves, laundry area, and wall tool storage. Large screened in 10x12 patio that opens up to fenced in backyard with mature trees for shade and additional privacy. New AC in 2019, recently inspected and ducts cleaned Feb 2023. Desired area of Spring Hill with no HOA fees. Home conveniently located to Suncoast Parkway, highway 50, 45 minutes from Tampa airport, shopping, dining, and Florida's beautiful beaches.
Zillow last checked: 8 hours ago
Listing updated: January 28, 2026 at 11:50am
Listed by:
Stephen K Hachey 813-642-6030,
Flat Fee MLS Realty
Bought with:
Nancy L Zubler Turner, 3440426
EXP Realty LLC
Source: HCMLS,MLS#: 2231258
Facts & features
Interior
Bedrooms & bathrooms
- Bedrooms: 3
- Bathrooms: 2
- Full bathrooms: 2
Primary bedroom
- Description: Luxury Vinyl floors
- Level: Main
- Area: 270
- Dimensions: 18x15
Kitchen
- Description: Luxury Vinyl floors
- Level: Main
- Area: 270
- Dimensions: 18x15
Living room
- Description: Luxury Vinyl floors
- Level: Main
- Area: 1600
- Dimensions: 40x40
Heating
- Heat Pump
Cooling
- Central Air, Electric
Appliances
- Included: Convection Oven, Dishwasher, Electric Oven, Microwave
Features
- Ceiling Fan(s), Other
- Flooring: Vinyl
- Has fireplace: No
Interior area
- Total structure area: 1,389
- Total interior livable area: 1,389 sqft
Property
Parking
- Total spaces: 2
- Parking features: Other
- Garage spaces: 2
Features
- Stories: 1
- Patio & porch: Patio
- Exterior features: Other
Lot
- Size: 1,742 sqft
Details
- Parcel number: R32 323 17 5240 1606 0170
- Zoning: PDP
- Zoning description: Planned Development Project
Construction
Type & style
- Home type: SingleFamily
- Architectural style: Other
- Property subtype: Single Family Residence
Materials
- Block, Concrete
- Roof: Metal,Shingle
Condition
- New construction: No
- Year built: 1987
Utilities & green energy
- Sewer: Private Sewer
- Water: Public
Green energy
- Energy efficient items: Thermostat
Community & neighborhood
Location
- Region: Spring Hill
- Subdivision: Spring Hill Unit 24
Other
Other facts
- Listing terms: Cash,Conventional,FHA,VA Loan
- Road surface type: Paved
Price history
| Date | Event | Price |
|---|---|---|
| 7/11/2023 | Sold | $283,000-1.6%$204/sqft |
Source: | ||
| 5/22/2023 | Pending sale | $287,500$207/sqft |
Source: | ||
| 5/11/2023 | Price change | $287,500-2.9%$207/sqft |
Source: | ||
| 4/28/2023 | Listed for sale | $295,999+94.7%$213/sqft |
Source: | ||
| 10/15/2019 | Sold | $152,000-4.9%$109/sqft |
Source: | ||
Public tax history
| Year | Property taxes | Tax assessment |
|---|---|---|
| 2024 | $3,184 -0.3% | $207,975 +38.1% |
| 2023 | $3,194 +8.6% | $150,565 +10% |
| 2022 | $2,940 +13.9% | $136,877 +10% |
Find assessor info on the county website
Neighborhood: 34609
Nearby schools
GreatSchools rating
- 4/10John D. Floyd Elementary SchoolGrades: PK-5Distance: 1.5 mi
- 5/10Powell Middle SchoolGrades: 6-8Distance: 1.7 mi
- 2/10Central High SchoolGrades: 9-12Distance: 6.8 mi
Schools provided by the listing agent
- Elementary: JD Floyd
- Middle: Powell
- High: Central
Source: HCMLS. This data may not be complete. We recommend contacting the local school district to confirm school assignments for this home.
Get a cash offer in 3 minutes
Find out how much your home could sell for in as little as 3 minutes with a no-obligation cash offer.
Estimated market value$264,900
Get a cash offer in 3 minutes
Find out how much your home could sell for in as little as 3 minutes with a no-obligation cash offer.
Estimated market value
$264,900
